Esterra Park
Redmond, WA
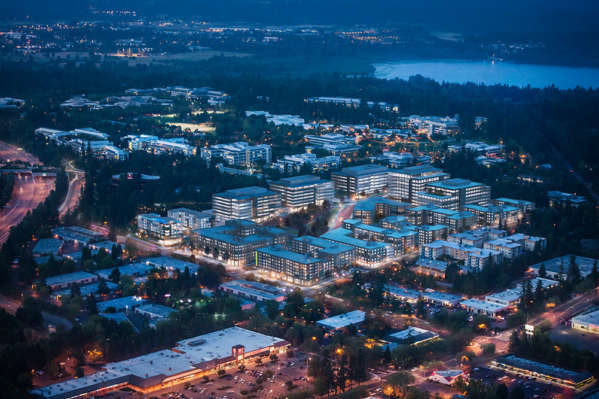

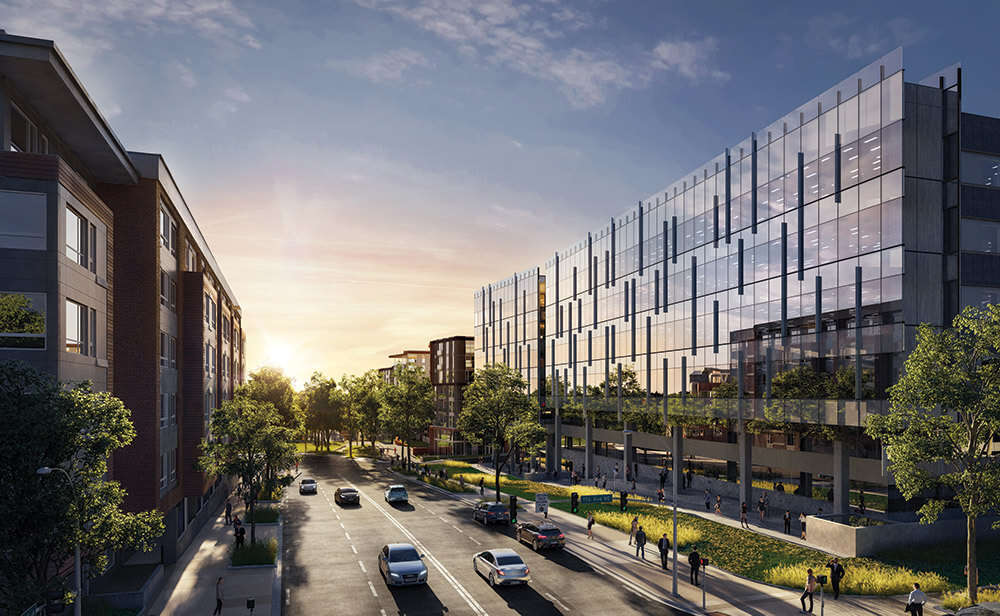
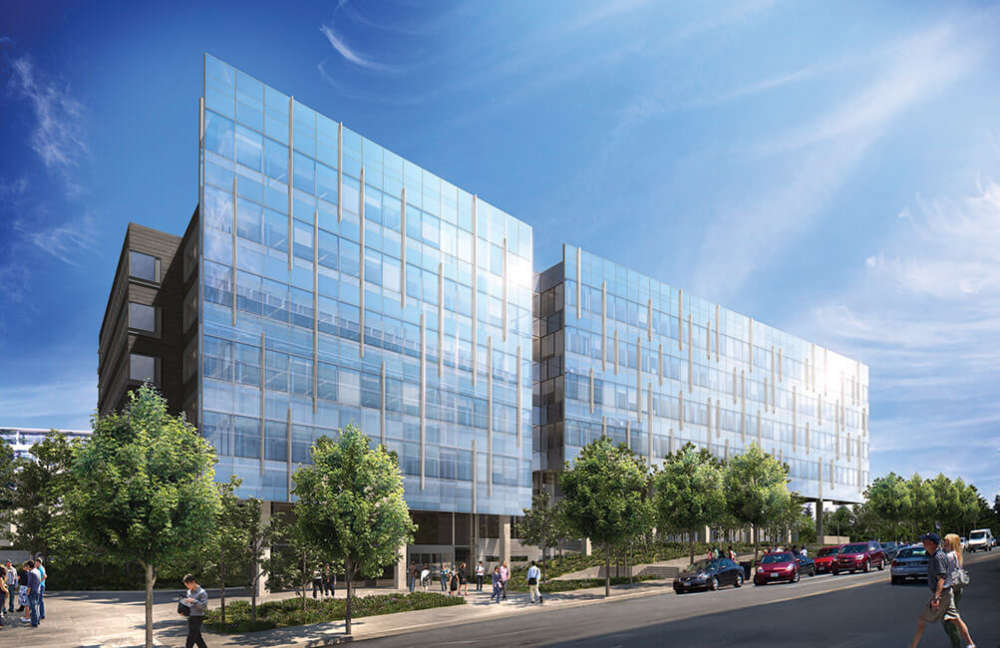
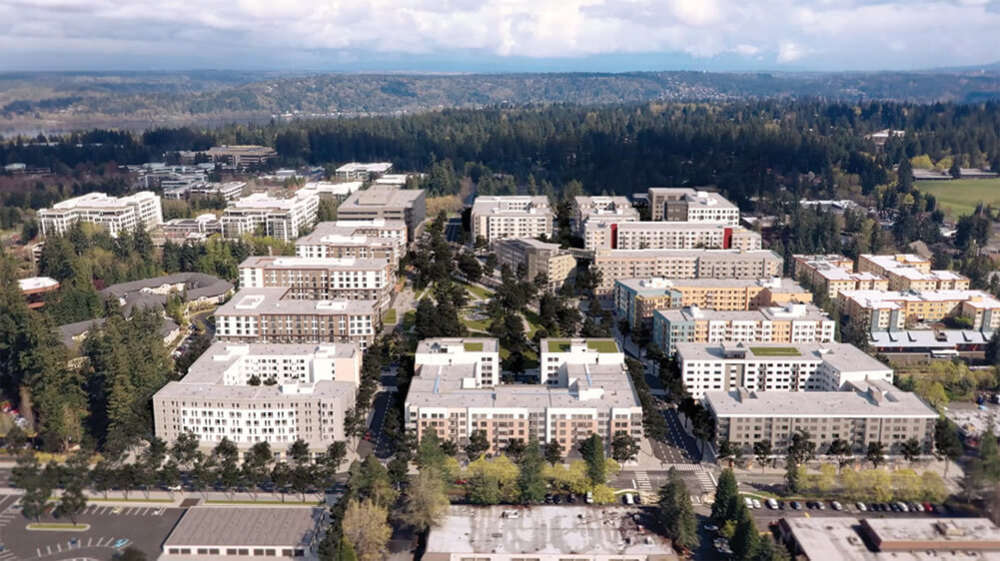
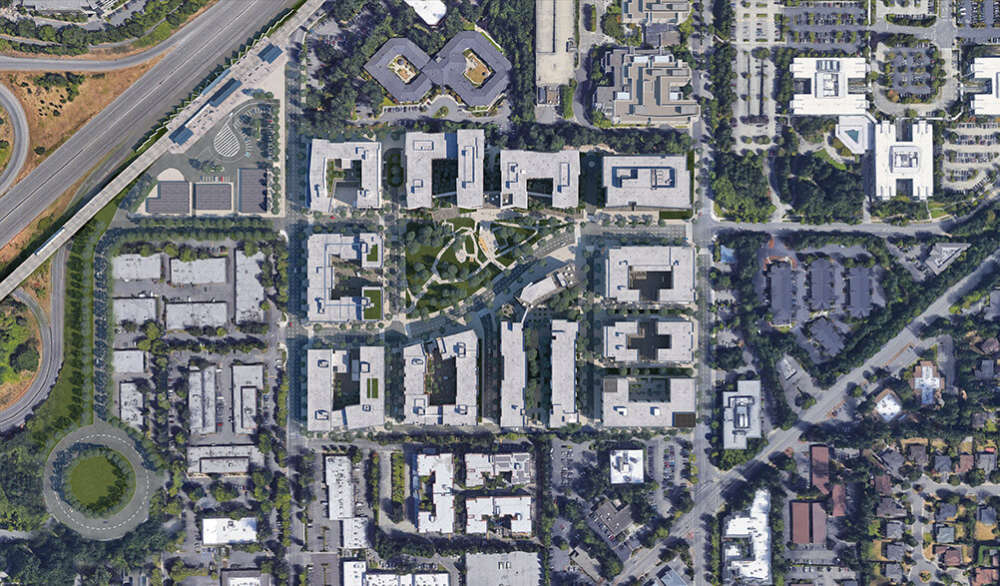
Esterra Park
PROPERTY TYPE
Suburban Master Planned Development
Esterra Park is a 30-acre master planned community just off SR-520, adjacent to the Microsoft campus and the new Overlake Light Rail Station. The mixed-use project has residential, commercial and hospitality uses—as well as a large park for residents, visitors and employees—and includes over 2,600 new apartments in six different communities, each with differing amenities, floor plans, and personalities.
One Esterra Park is a 250,000 sf of Class A high-tech office building that is fully leased to Microsoft, designed with large floor plates, tall ceilings, abundant parking, and extra power.
The centerpiece of Esterra Park is The Park at Esterra, a 3-acre gathering place that combines relaxation, food, music, and nature in a way that is genuine to our lives here in the Northwest.
Open since 2017, the 285-room Westin Hotel includes both extended stay options (Element Hotel) and short-stay options (aLoft Hotel), combined into one facility that gives travelers and guests the flexibility they need in today’s vibrant world.
LOCATION
Redmond, WA
SIZE
28 acres
esterrapark.com
Leland James
Portland, OR
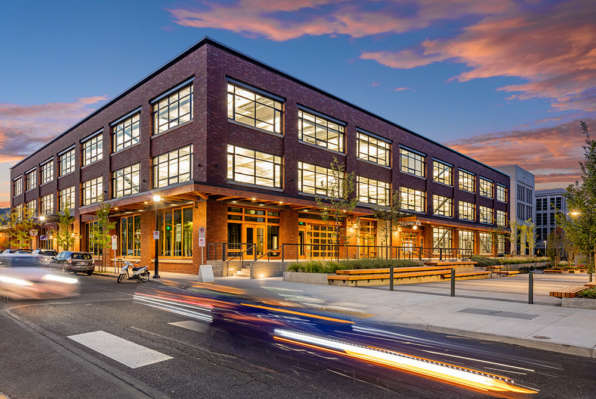

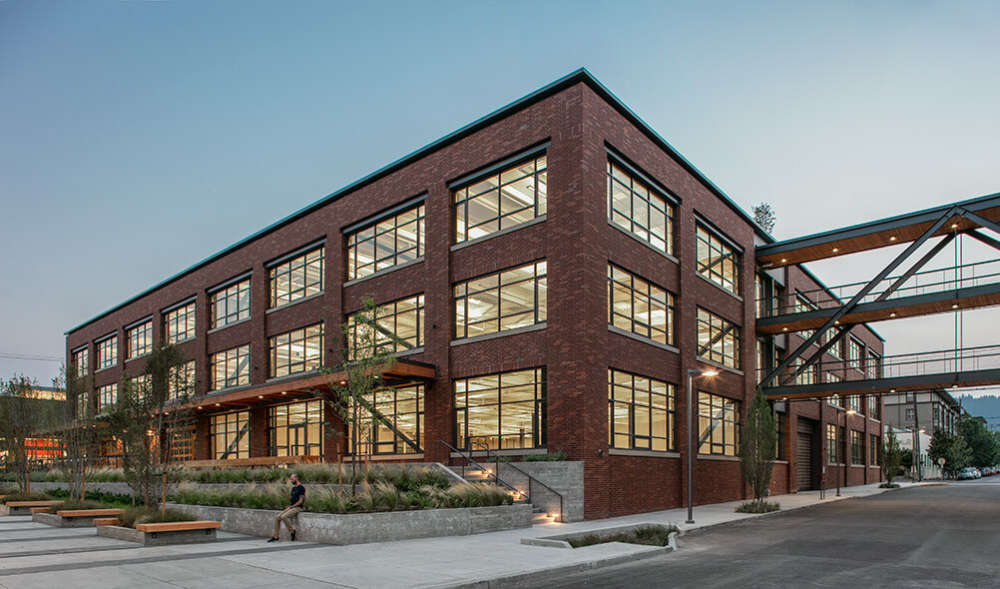
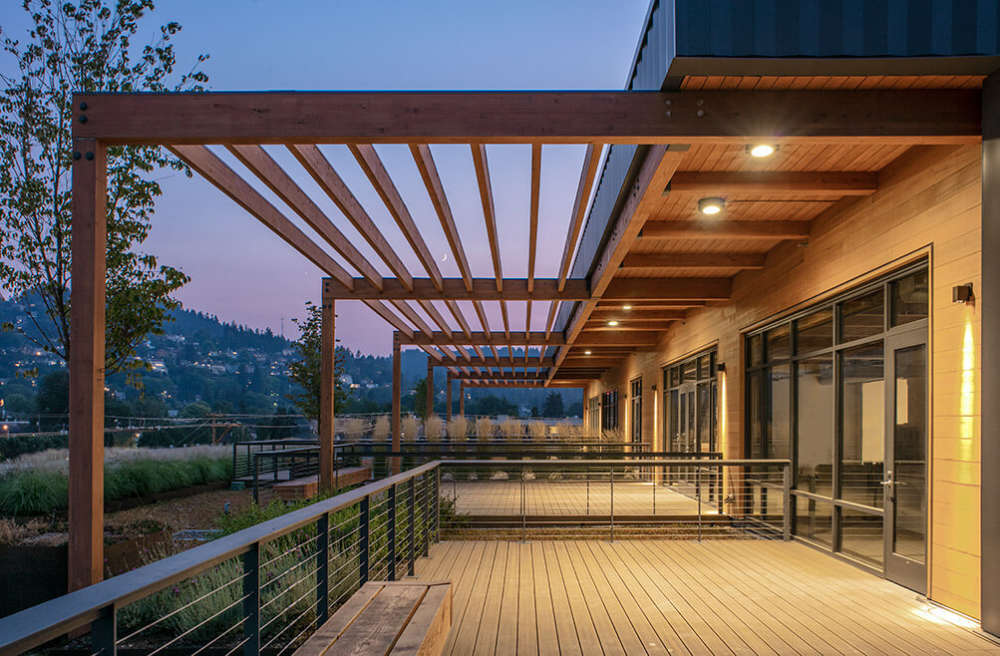
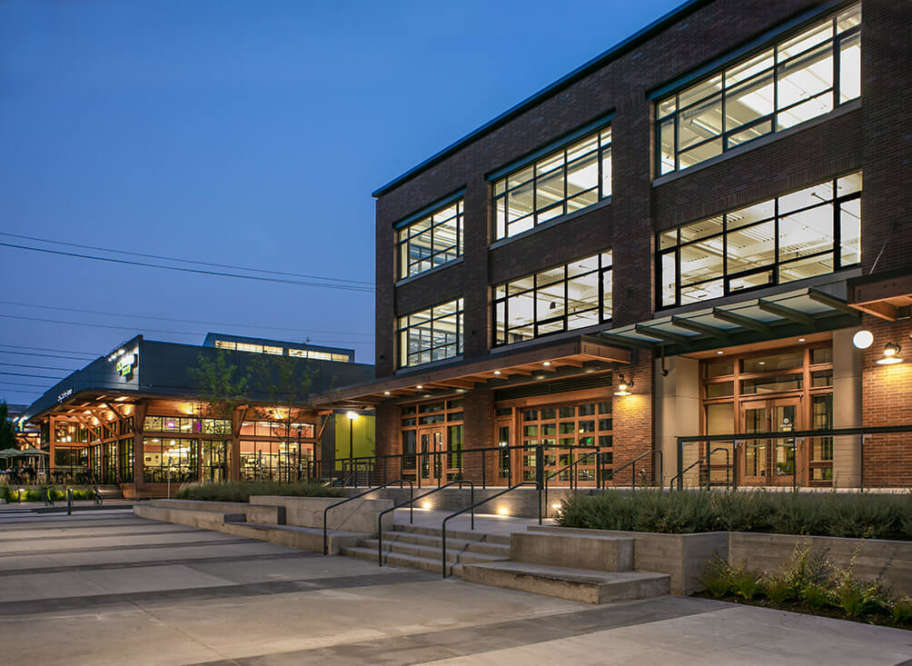
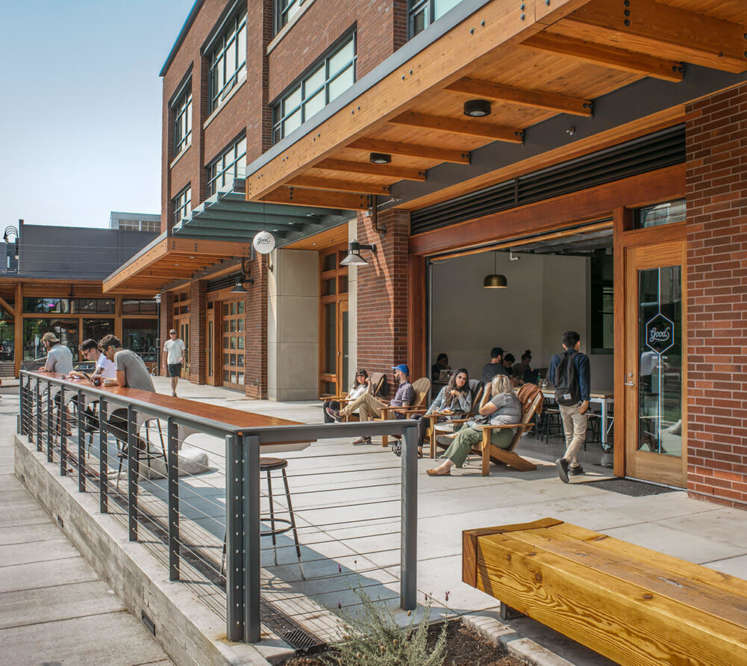
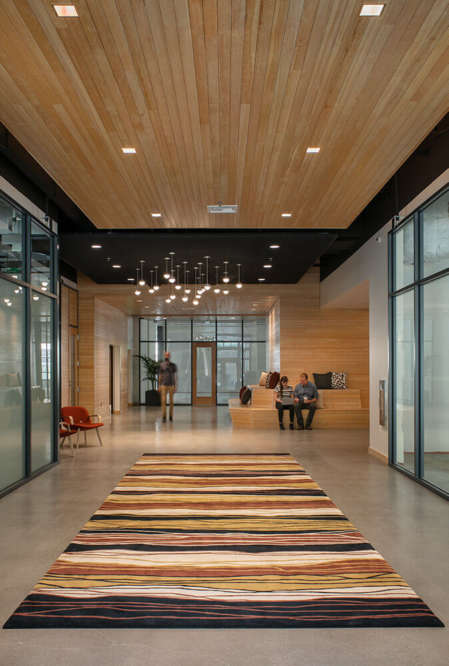
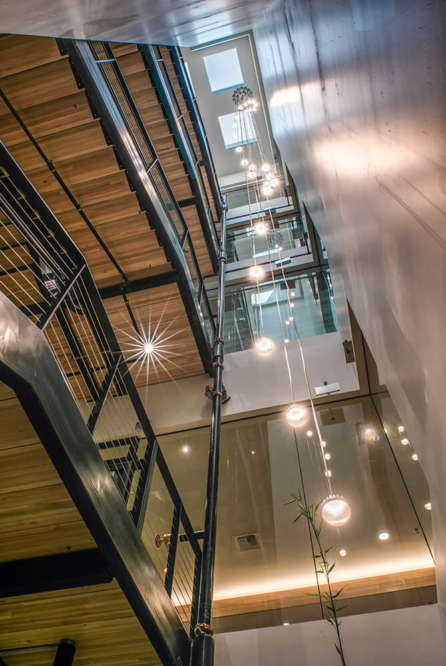
Leland James
PROPERTY TYPE
Urban Office – Adaptive Reuse
Named after the founder of Con-Way and Freightliner, Leland James is the newly transformed headquarters of Con-Way, which was originally built in 1973. Cairn Pacific and Capstone Partners completely renovated the building into a creative, large floor-plate, modern office space with ground-floor retail (including Orange Theory Fitness, Good Coffee, and steamed-bun restaurant XLB).
Leland James features all-new brick, large windows with operable panels, a full seismic upgrade, all new mechanical and plumbing systems, underground parking, and a new heavy timber penthouse office suite addition with large outdoor decks and an eco-roof. An outdoor dock-height elevated sitting area fronts the plaza; converted skybridges provide unique covered-aerial “sky porches” exclusively for tenants.
The building is pursuing LEED Gold certification with modern lighting controls and fixtures, a high-efficiency VRF mechanical system with energy recovery fresh air ventilation, daylighting and operable windows, showers and changing room facilities for bicycle commuters, green-roof plantings for stormwater management, and all FSC-certified mahogany storefronts.
LOCATION
Portland, OR
SIZE
117,000 sf
lelandjamesbldg.com
Dexter Station
Seattle, WA
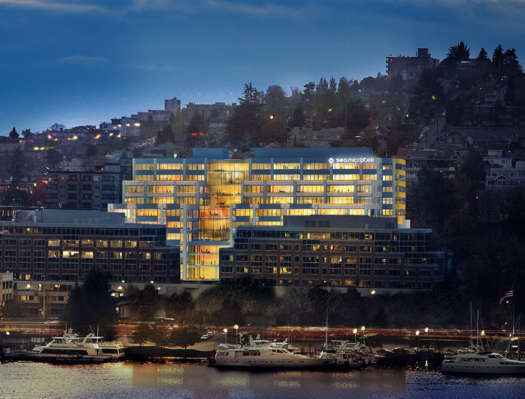

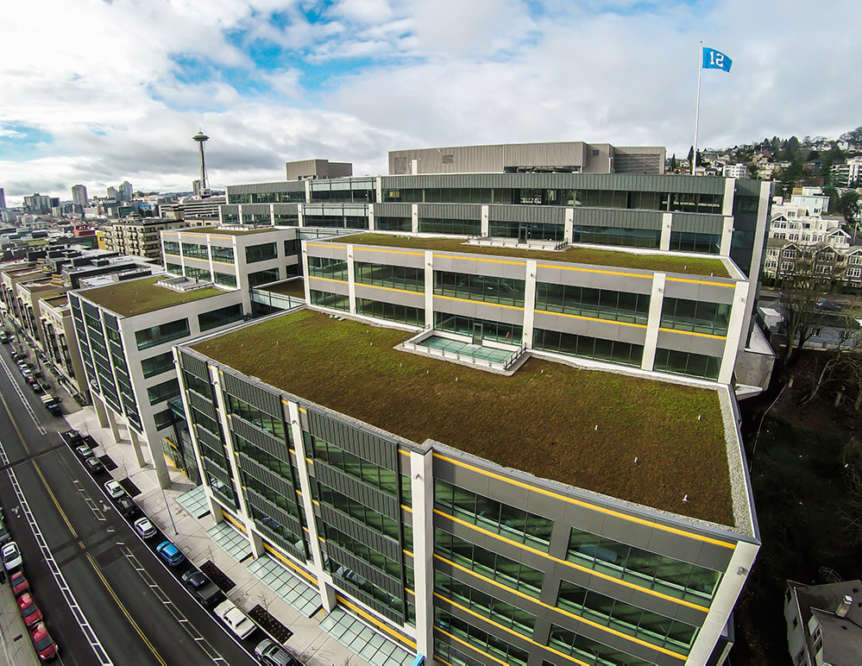
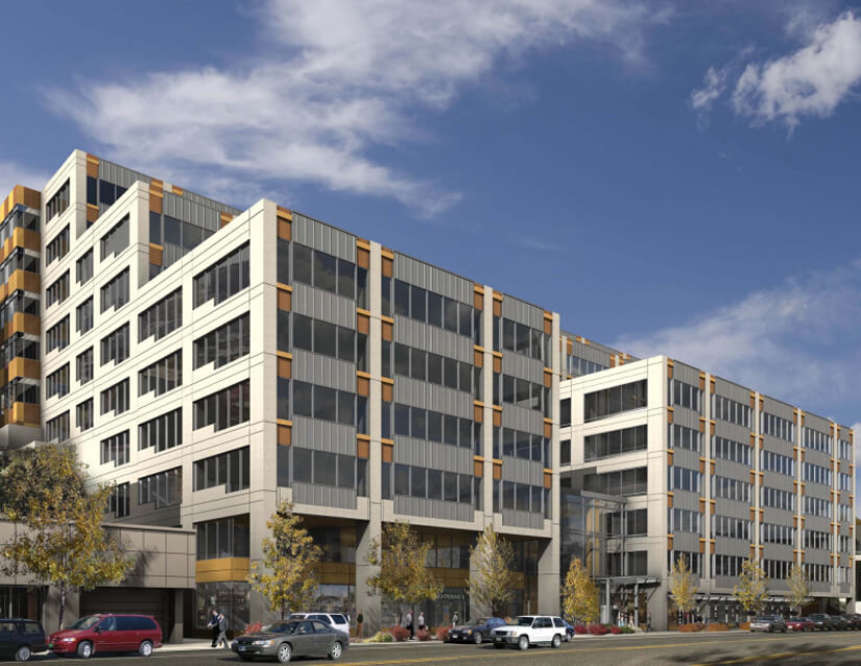
Dexter Station
PROPERTY TYPE
Urban Office Development
The first major speculative office project to launch in Seattle after the 2008 Great Recession, Dexter Station opened almost a year ahead of the rest of the market. This ten-story, 340,000 sf Class A office tower is designed for the state-of-the-art needs of technology companies, with floors averaging 38,000 sf each, 13’ floor-to-ceiling interiors, power and HVAC capacities that are two and half times greater than average, conference facilities, bike storage, and seven roof decks with some of the best views in the entire South Lake Union neighborhood.
In early 2015, Facebook signed a long-term lease for 275,000 sf, with an option for the remaining space. To design their build-out, Facebook engaged LA’s famed architectural firm Frank Gehry LLP (known for, among others, Facebook’s new world headquarters, the Guggenheim Museum, and The Experience Museum Project).
LOCATION
Seattle, WA
SIZE
340,000 sf
Mill Creek Logistics Center
Salem, OR




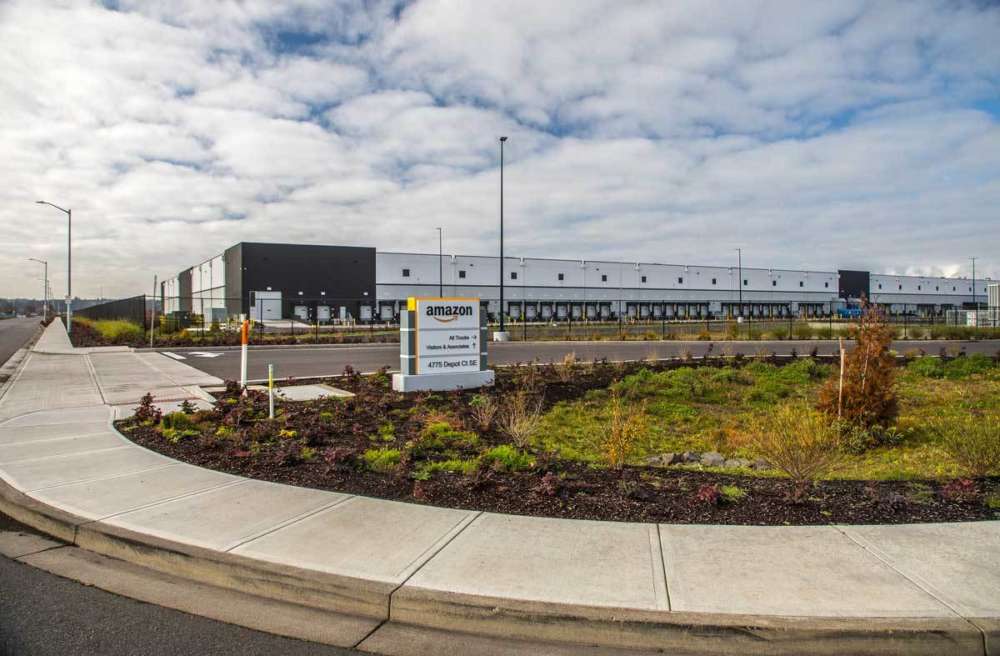
Mill Creek Logistics Center
PROPERTY TYPE
Industrial Build to Suit
Leased to Amazon and developed under an extremely aggressive timeline, Mill Creek Logistics Center is a state-of-the-art e-commerce facility in Salem’s Mill Creek Corporate Center industrial park. To meet delivery dates, Capstone Partners and the project team negotiated the lease, fully designed the building shell, closed on the land purchase, and received building permits from the City of Salem—all within three and a half months.
Our team successfully delivered this building of over 1 million sf two weeks ahead of schedule and within budget, largely thanks to the City of Salem’s near-daily help and significant construction innovations. Structural steel moment frames made up of W40x264 special-order steel instead of typical interior concrete shear walls. This future-proofs the building and lets Amazon flexibly manage their racking and material handling layouts. To save time, our team poured the concrete slabs around the perimeter first, letting us tilt the wall panels sooner.
This technically and operationally complex project solidifies Mill Creek Corporate Center as an economic driver and key industrial park along Oregon’s I-5 corridor.
LOCATION
Salem, OR
SIZE
1,018,000 sf
millcreeklogistics.weebly.com
The Union
Seattle, WA
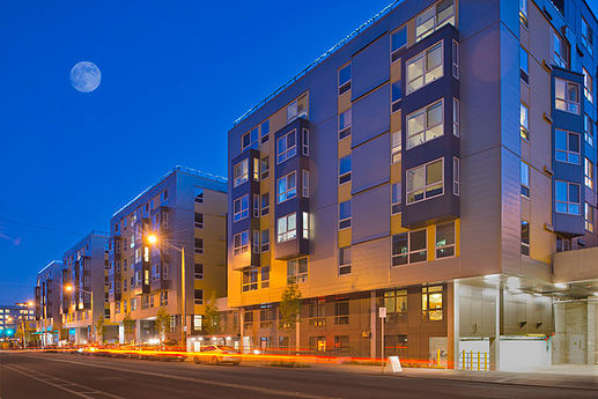

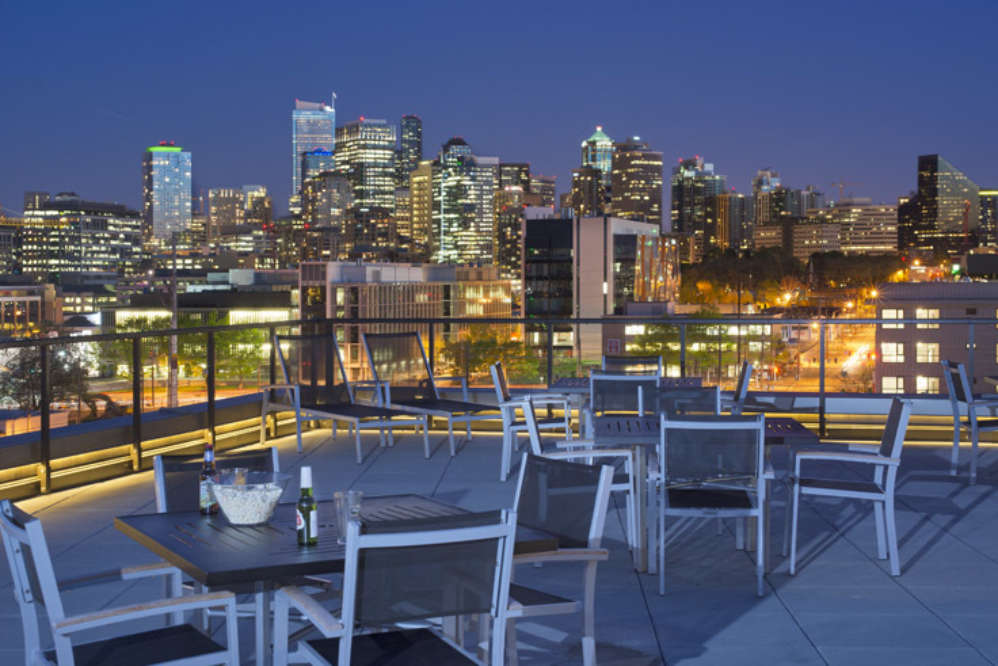
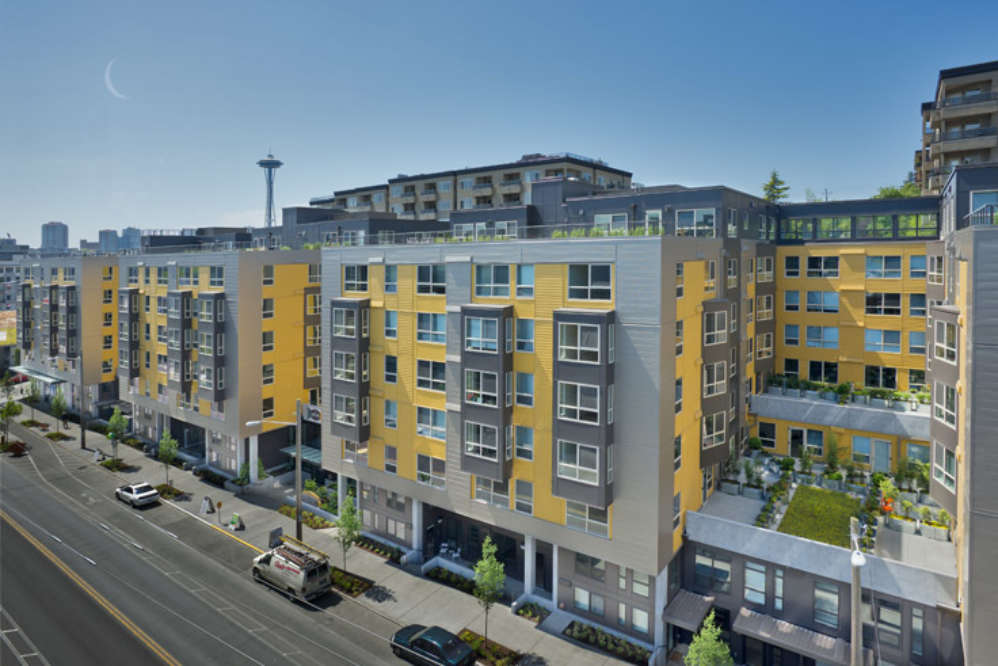
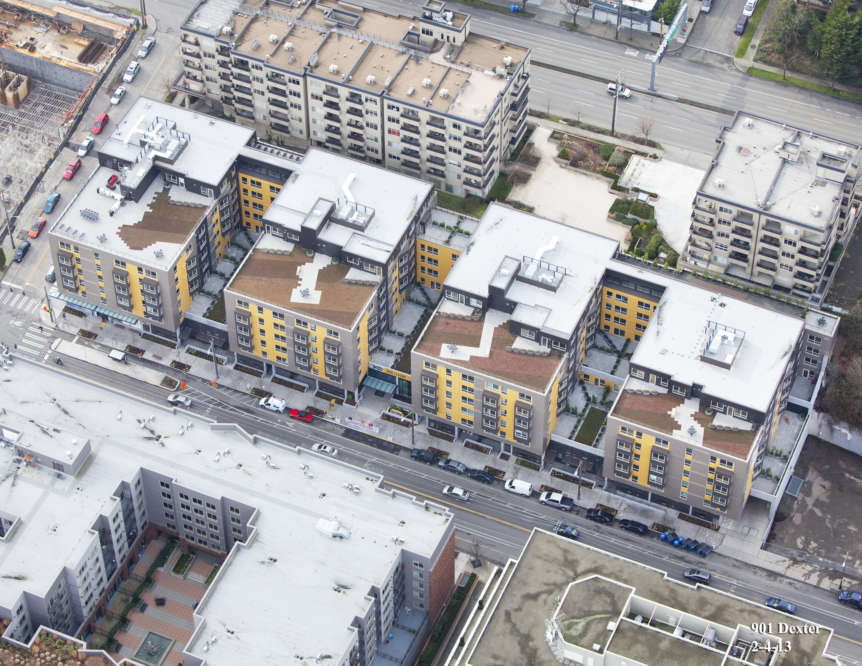
The Union
PROPERTY TYPE
Urban Multifamily Development
Two blocks from the shores of South Lake Union and adjacent to Capstone’s Dexter Station office project, The Union is a podium-style apartment project located at the north end of the South Lake Union Neighborhood within easy walking distance of Amazon’s campus, the Bill and Melinda Gates Foundation, the University of Washington South Lake Union medical campus, and a wide range of other employers, restaurants, services, and amenities.
Capstone was one of the earliest developers to commence a significant new apartment project after the Great Recession. The project boasts fantastic views of South Lake Union, four roof decks, and one of the most outstanding roof top community spaces in the entire city. The Union leased up 50% faster than anticipated and is currently 97% leased.
LOCATION
Seattle, WA
SIZE
284 Units
Slabtown Marketplace
Portland, OR
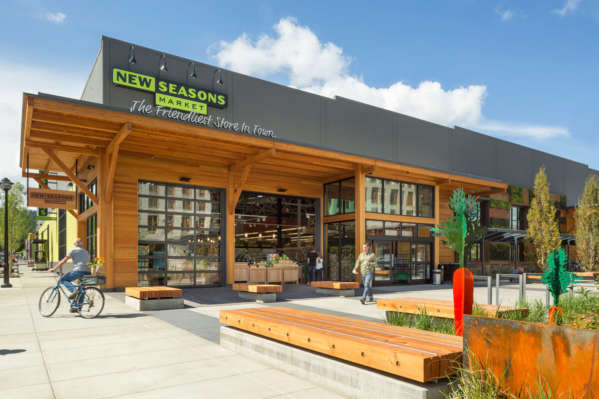

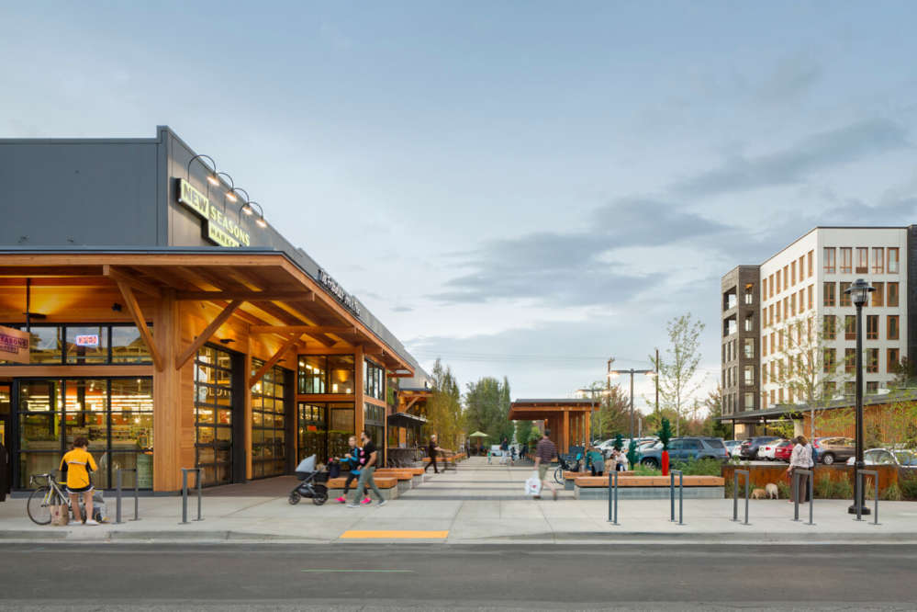
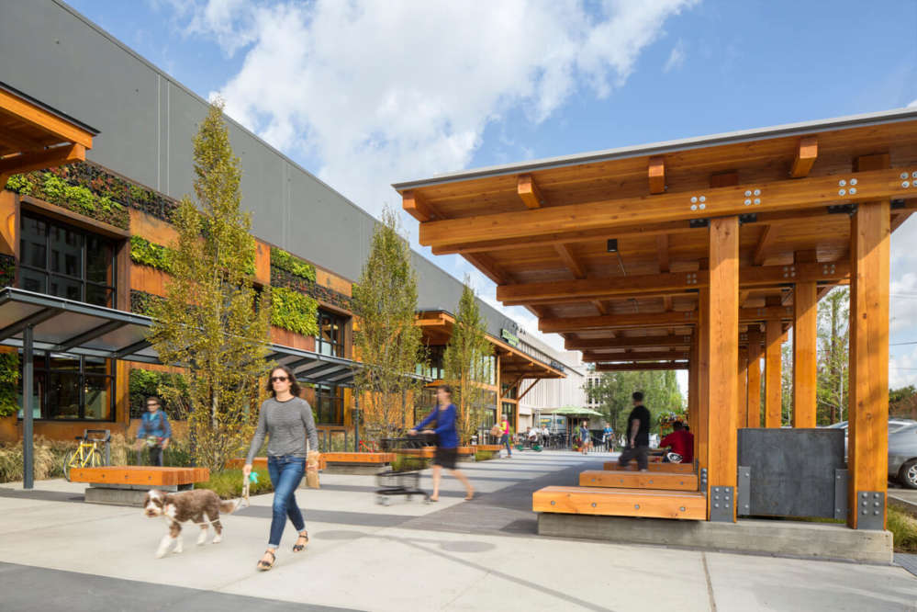
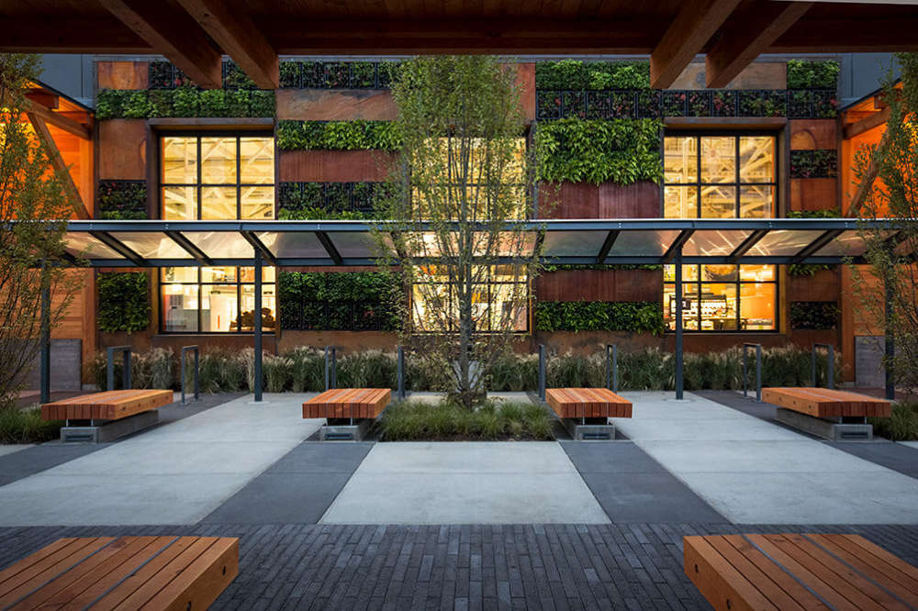
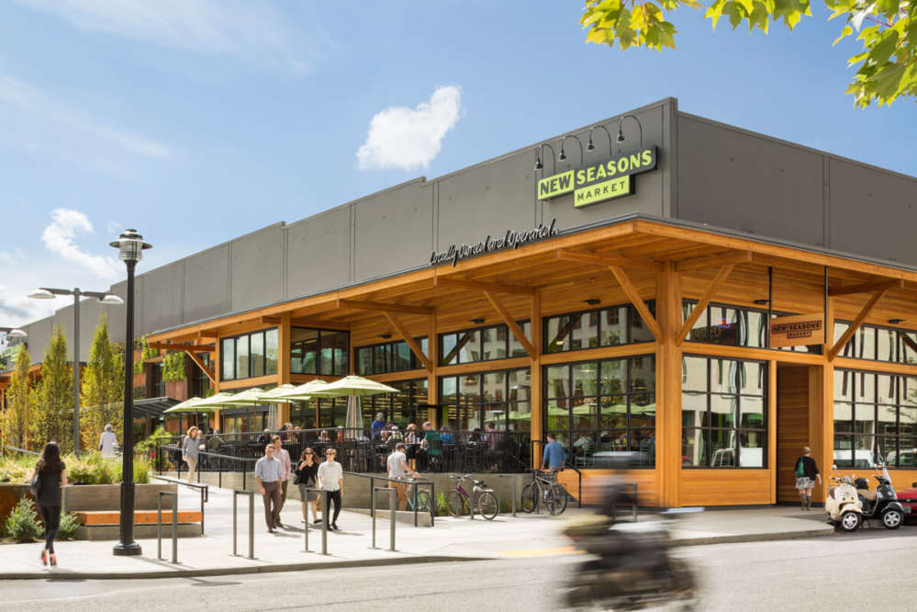
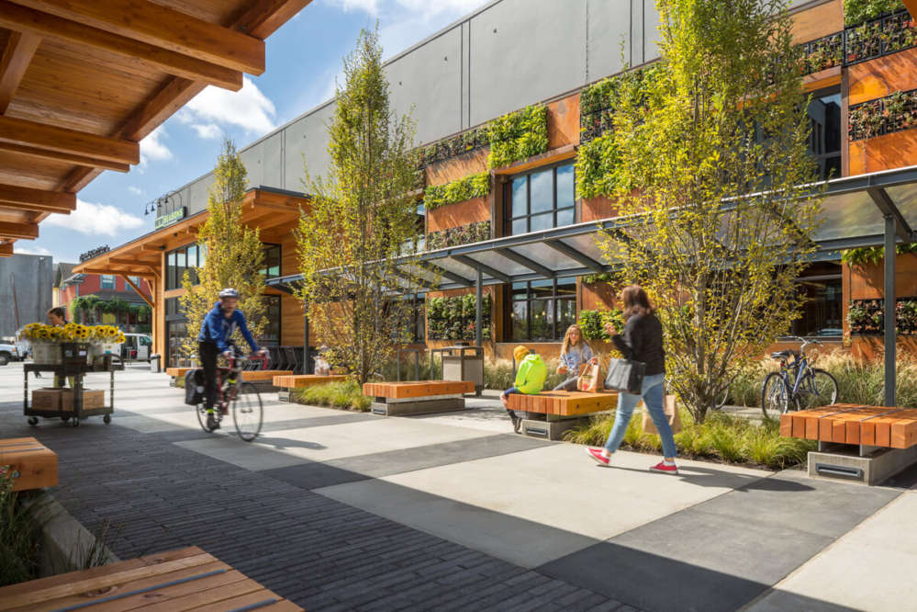
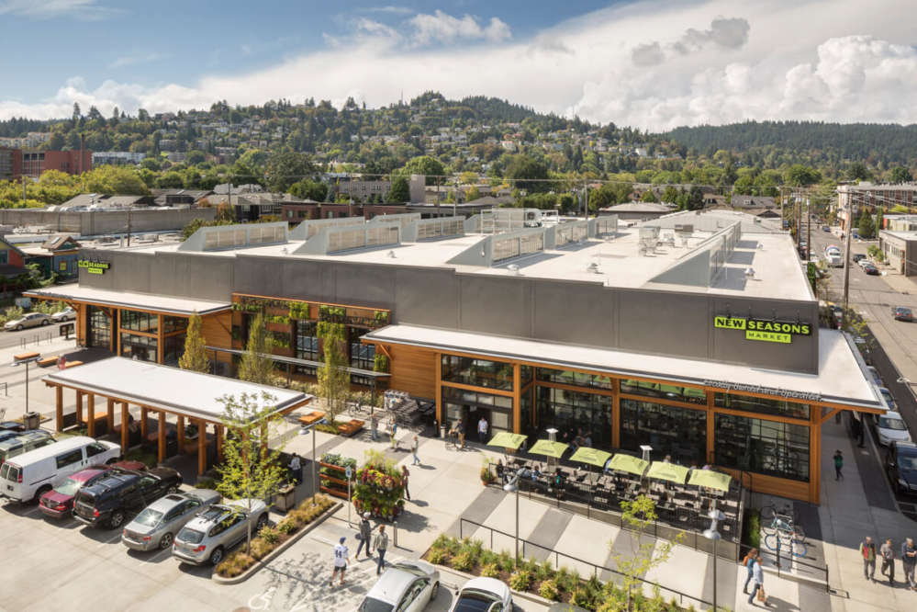
Slabtown Marketplace
PROPERTY TYPE
Urban Retail – Adaptive Reuse
Anchoring Portland’s Slabtown district, Slabtown Marketplace is part of the mixed-use Block 296 project. A single-story warehouse built in 1950, this fully renovated space is now occupied by New Seasons Market, Breakside Brewery, and 8,000 sf of retail shops, which share a plaza and above-grade parking with the new, six-story LL Hawkins apartment building. Here, residents live in 113 studio, one-bedroom, and two-bedroom apartments above an additional 10,800 sf of retail shop space.
LOCATION
Portland, OR
SIZE
New Seasons
Breakside Brewery
8,000 sf of retail
Verde at Esterra Park
Redmond, WA
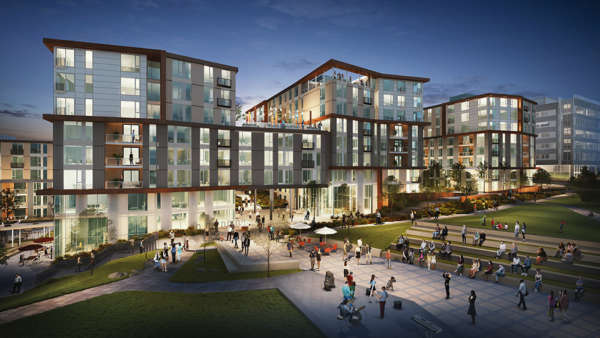

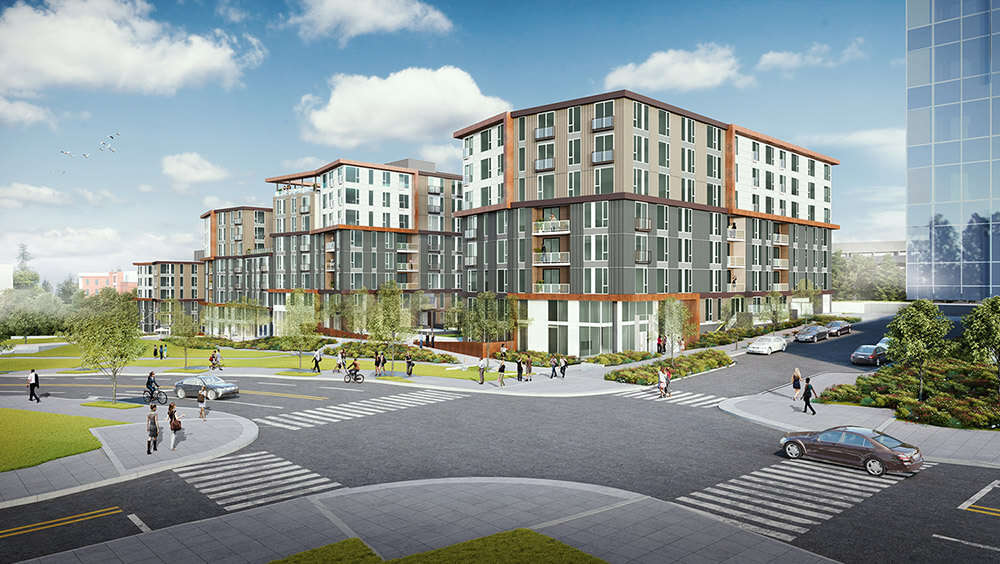
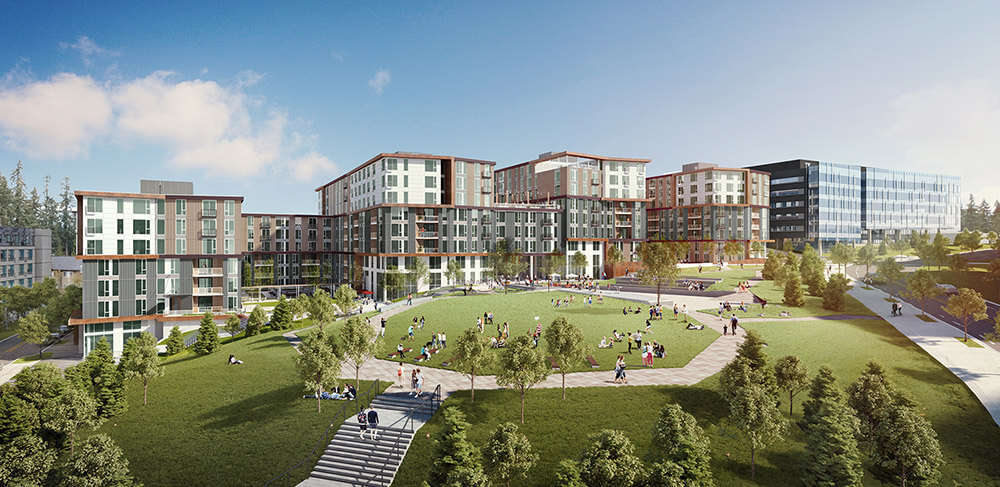
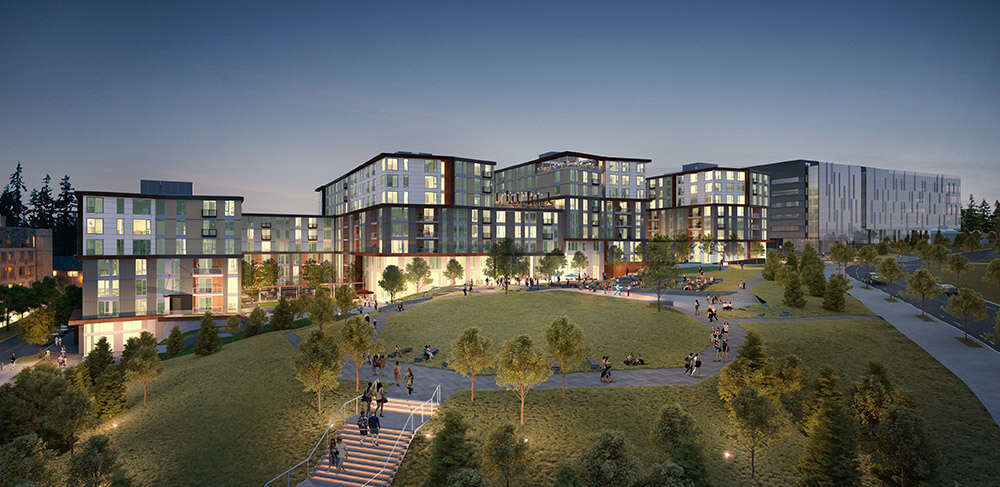
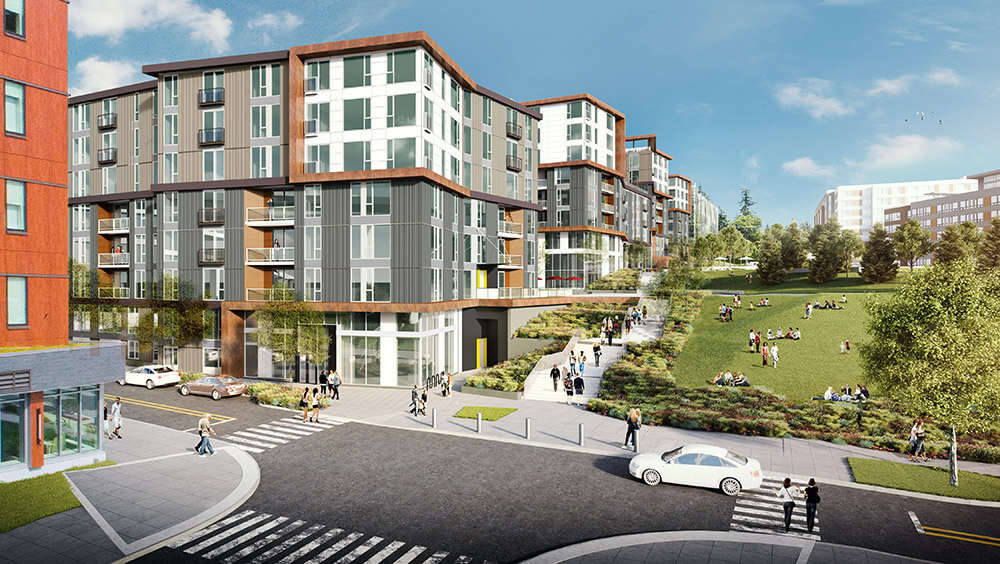
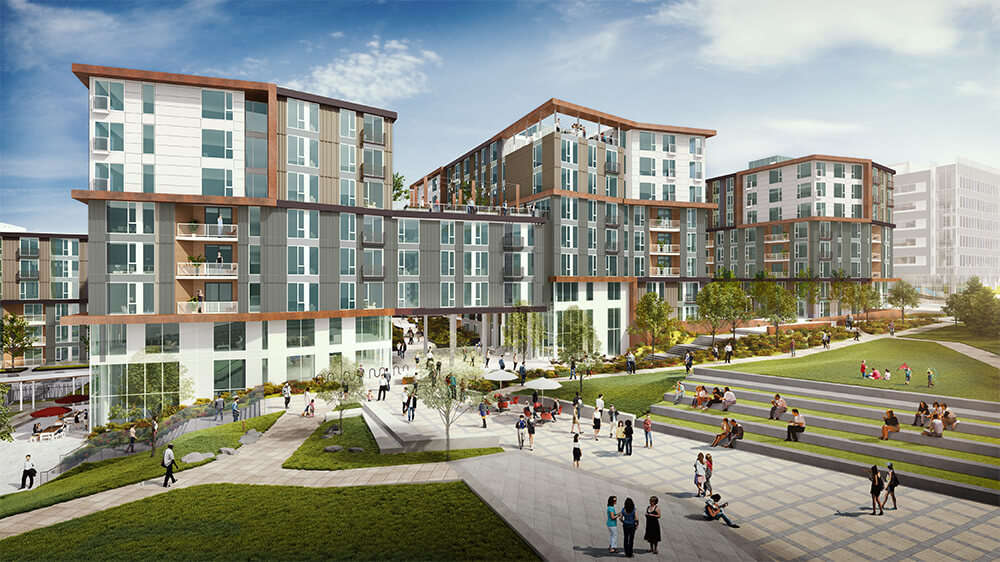
Verde at Esterra Park
PROPERTY TYPE
Suburban Multifamily Development
Verde, our 634-unit residential development at Redmond’s Esterra Park—opening in 2022—was created for families wanting to live within minutes of Microsoft’s campus. It’s connected to work via light rail, bus, bike trails, and pedestrian sidewalks, and it sits directly across from the public green space at the center of Esterra Park, making Verde open and truly accessible. At ground level, a central mews beckons to residents and neighbors; onsite courtyards and rooftop decks encourage getting together year-round.
LOCATION
Redmond, WA
SIZE
634 units
esterrapark.com
PDX Logistics Center
Portland, OR
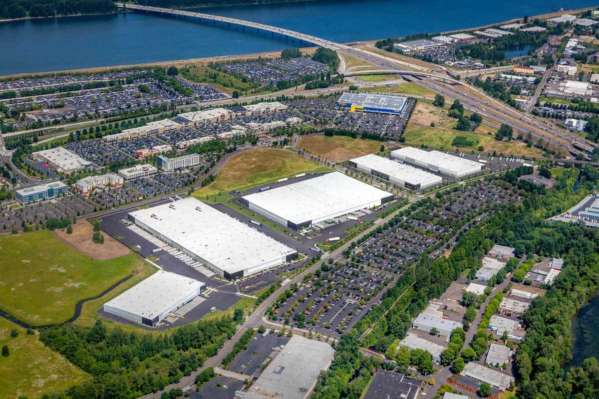

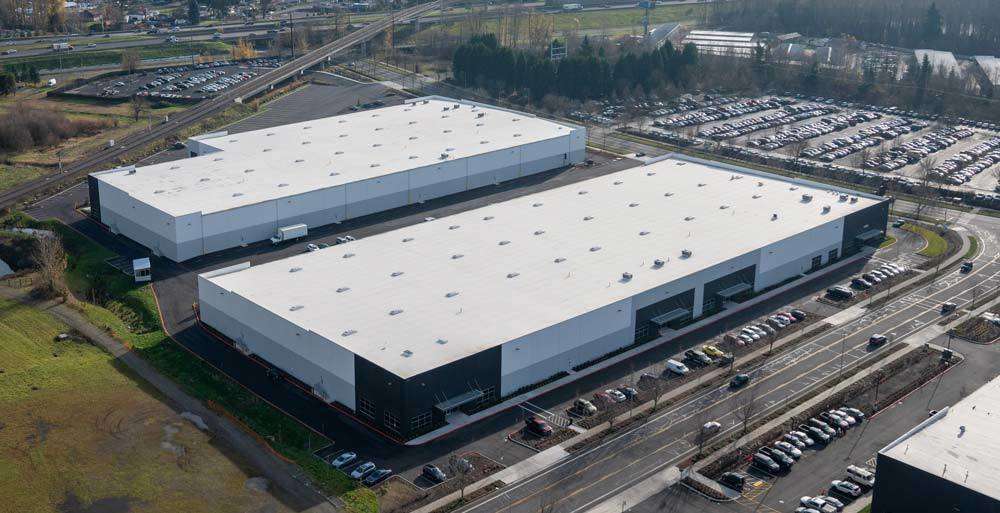
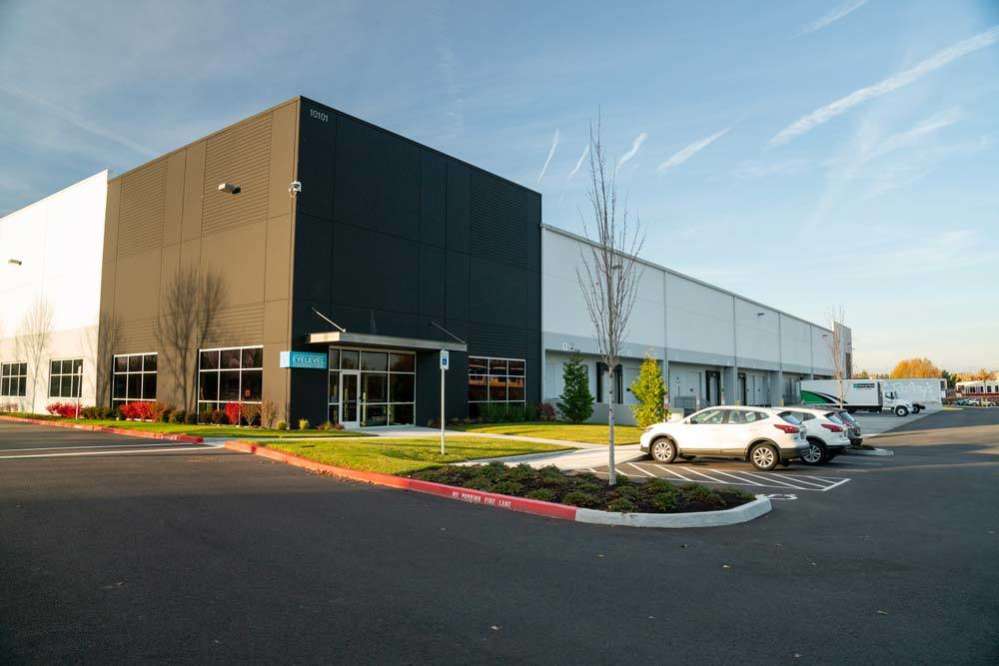
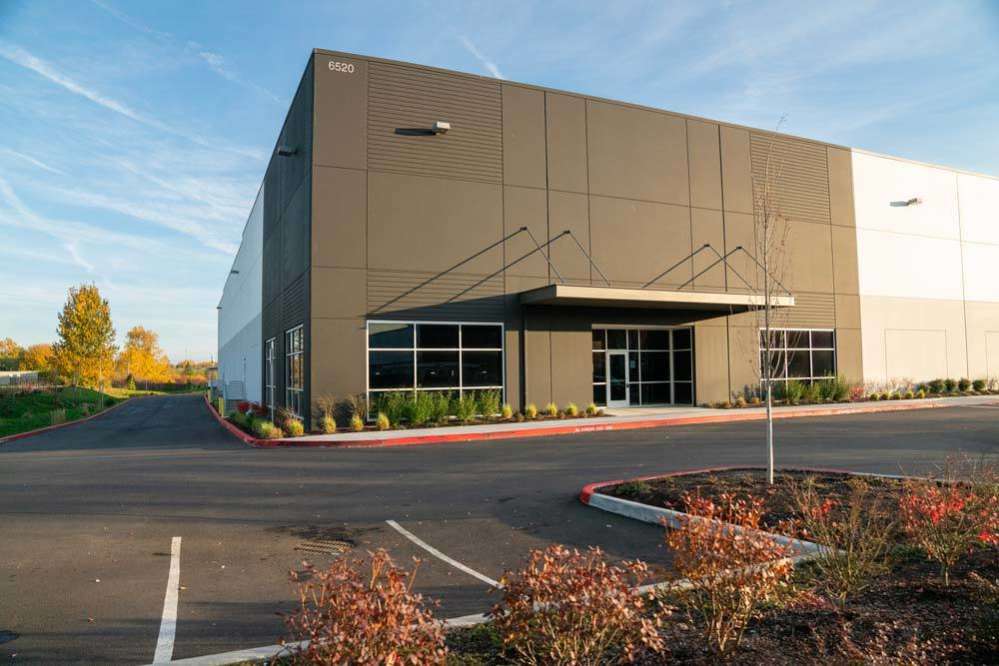
PDX Logistics Center
PROPERTY TYPE
Multiphase Logistics Park Development
Featuring state-of-the-art construction in an outstanding central location, PDX Logistics Center is a master-planned, three-phase, five-building industrial development in Portland’s Airport Way submarket. Located approximately one mile from Air Cargo Road, with superb access to I-5, I-205, and I-84 and two light rail stations within a short walk, this site offers unparalleled transit accessibility. Tenants range from 26,000-383,000+ sf and include bulk distribution, light manufacturing, and last-mile delivery.
Directly adjacent to the PDX Logistics Center is, of course, Portland International Airport (PDX), which features a significant air cargo facility with six air cargo carriers and serves as a major hub for FedEx and UPS. The nearby Cascade Station offers 47 retail stores and restaurants.
LOCATION
Portland, OR
SIZE
1,103,547 sf
61.19 acre
Collins Aerospace
Everett, WA
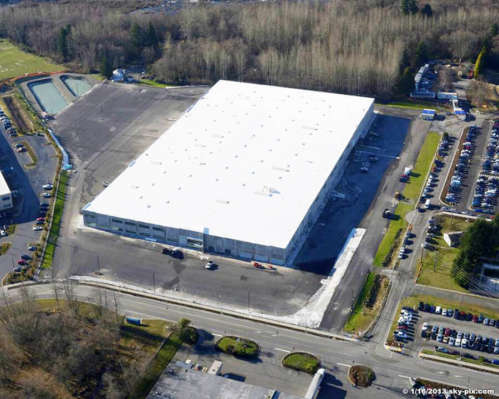

Collins Aerospace
PROPERTY TYPE
Industrial Build to Suit
To help B/E Aerospace solve the problems caused by three divisions operating out of separate facilities miles apart, we worked collaboratively to integrate their corporate manufacturing facilities on Paine Field, right next to Boeing’s largest worldwide factory in Everett, WA. First, we worked with BE’s representatives to evaluate site options. Next, we assembled an industrial and architectural design team to develop their facility specifically around B/E Aerospace’s manufacturing processes. Working on an open-book basis, we analyzed available options to inform their senior management team’s decision-making process. Together, Capstone and B/E Aerospace collaboratively structured a lease that best matches their company’s objectives with the market’s needs.
LOCATION
Everett, WA
SIZE
240,000 sf
Custom Blocks
Portland, OR
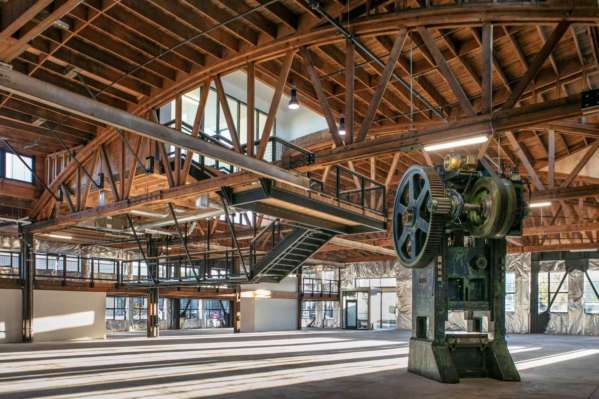
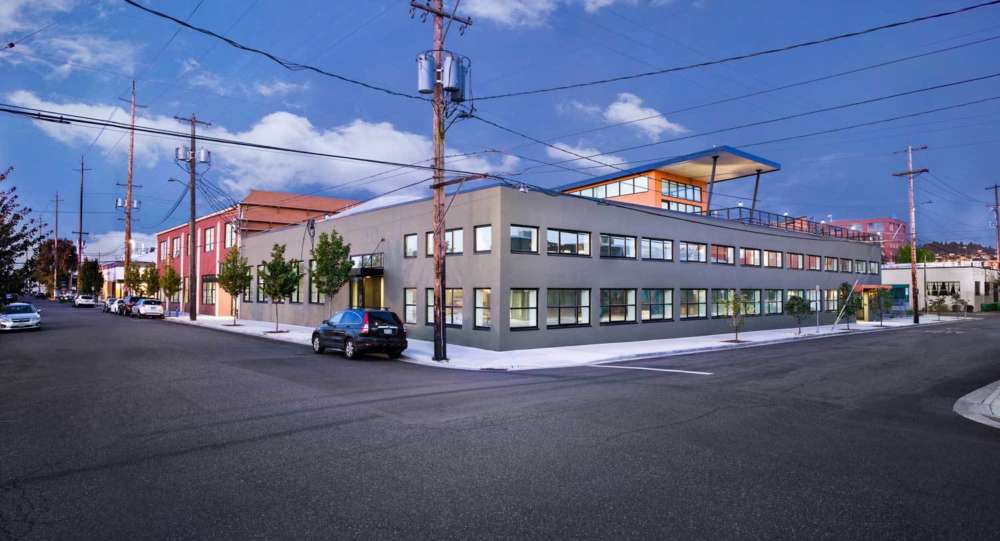

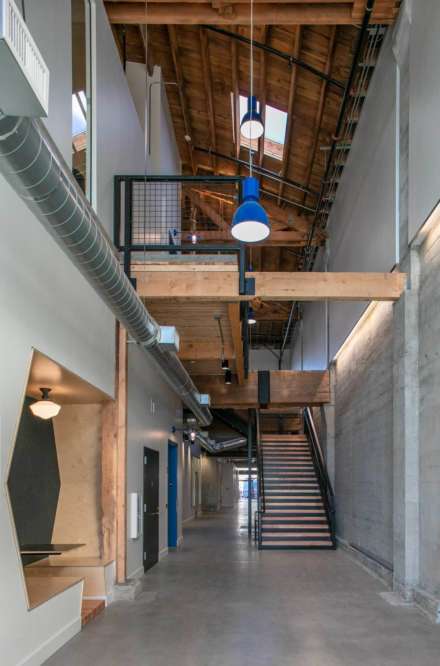
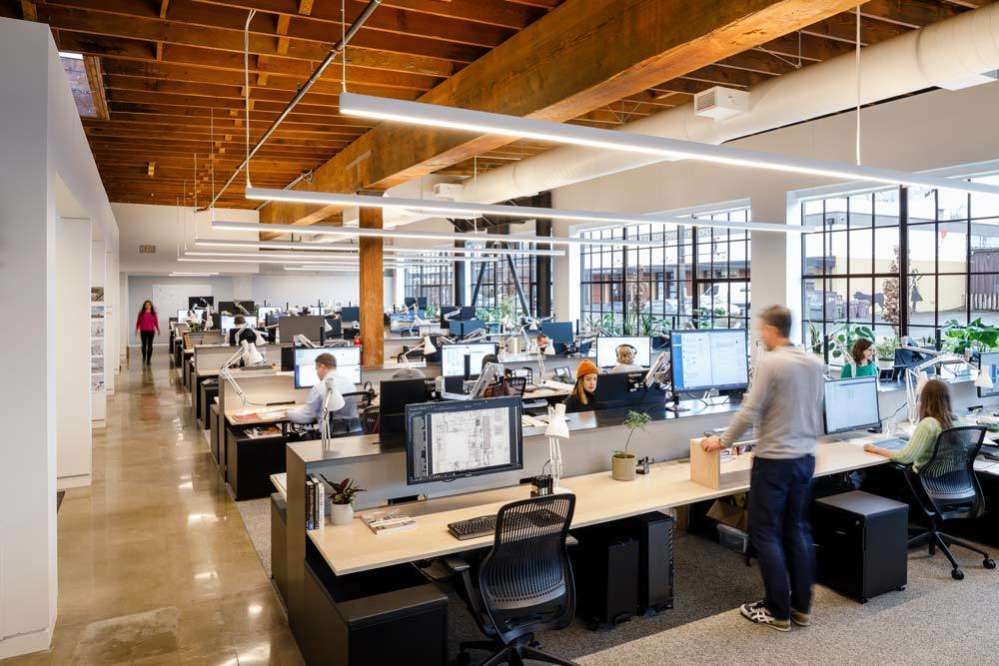
Custom Blocks
PROPERTY TYPE
Creative Office – Adaptive Reuse
Two former industrial buildings in Portland’s Central Eastside originally served as the Custom Stamp and Manufacturing plant for nearly 50 years before ceasing operations. In 2017, seeing incredible potential for creative office space, Capstone Partners began redeveloping both buildings into 72,000 sf of opportunity for creative, tech, and food and beverage. In reference to the original tenants, this new hub came to be known as Custom Blocks.
Located close to I-5 in an urban renewal district with strong bike, walking, and public transportation infrastructure, both buildings honor the area’s grit and 20th Century industrial character. Exposed old-growth wood beams and bowstring trusses span the interior spaces. On the south building, stairs lead to two rooftop decks. Both buildings have skylights, seismic upgrades, new energy-efficient windows, streetscape landscaping, interior bike storage and showers, and more.
LOCATION
Portland, OR
SIZE
72,000 sf
www.customblocksportland.com
Korry Electronics
Everett, WA
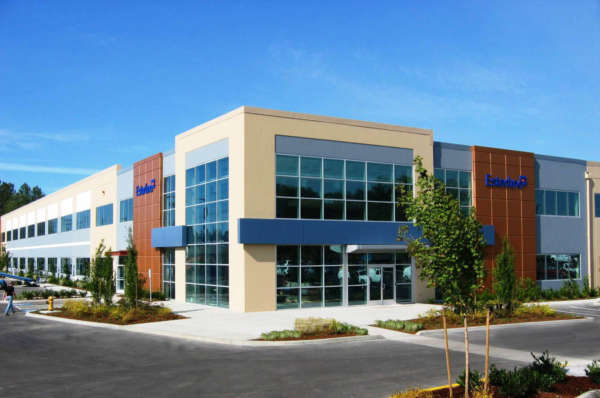

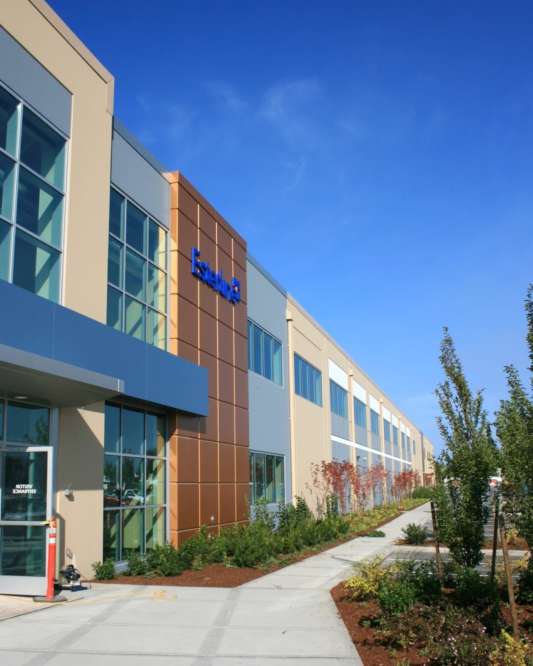
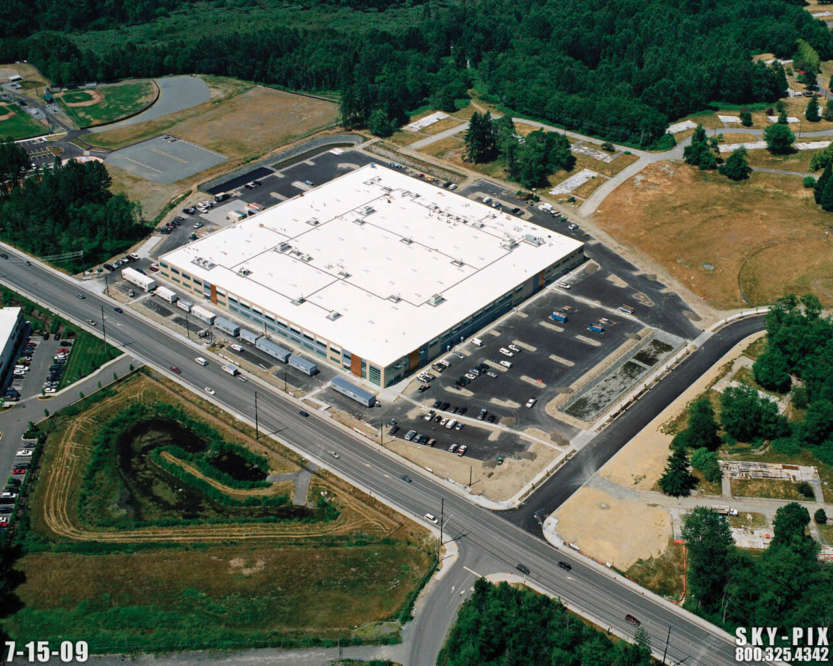
Korry Electronics
PROPERTY TYPE
Industrial Build to Suit
Designed specifically for aerospace manufacturer Korry Electronics' equipment needs, present and future, the 216,000 sf manufacturing headquarters is the most advanced factory in their parent company Esterline’s portfolio. After their senior management engaged Capstone Partners to find suitable land, our design team traveled to Asia to research manufacturing systems. This research led to state-of-the-art floor, ceiling, utility, and mechanical system designs that flexibly permit 48 different conversions of line operations. To meet Korry Electronics’ long-term requirements, our team included structural adaptations to double the facility’s size without requiring an additional foot of land. Capstone signed a 14-acre ground lease on Paine Field in Everett, WA, simultaneous with a long-term building lease with Esterline.
LOCATION
Everett, WA
SIZE
216,000 sf
Grant Park Village II
Portland, OR
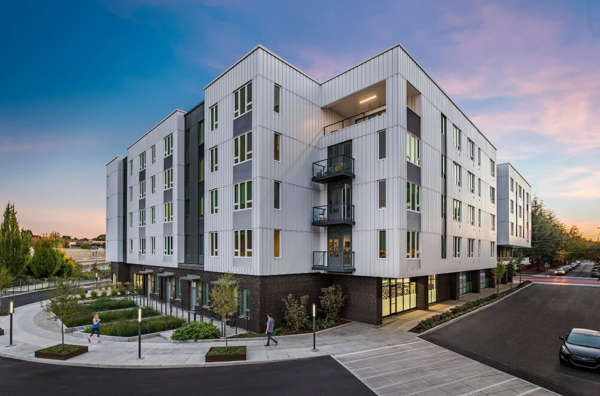

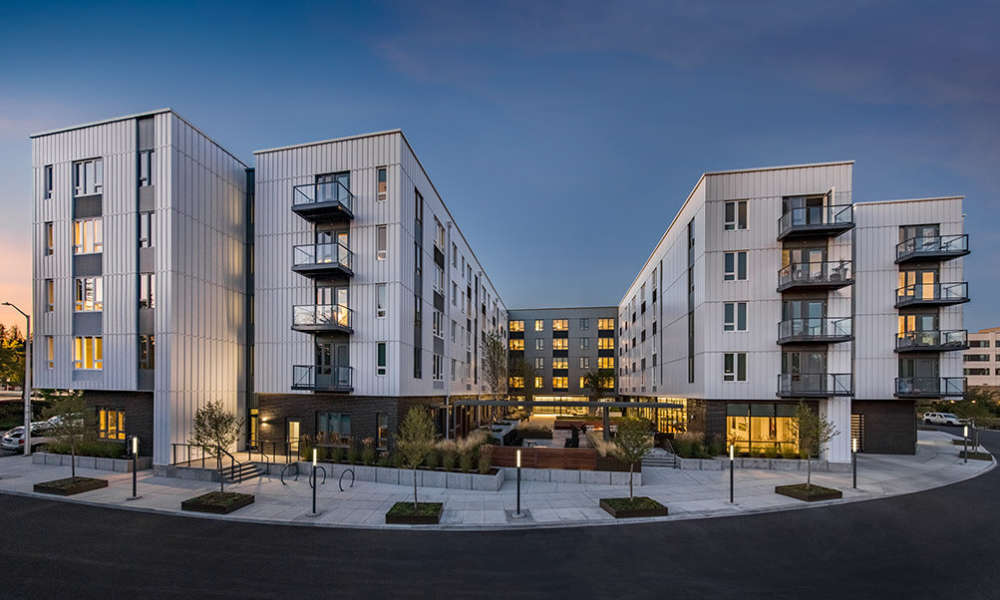
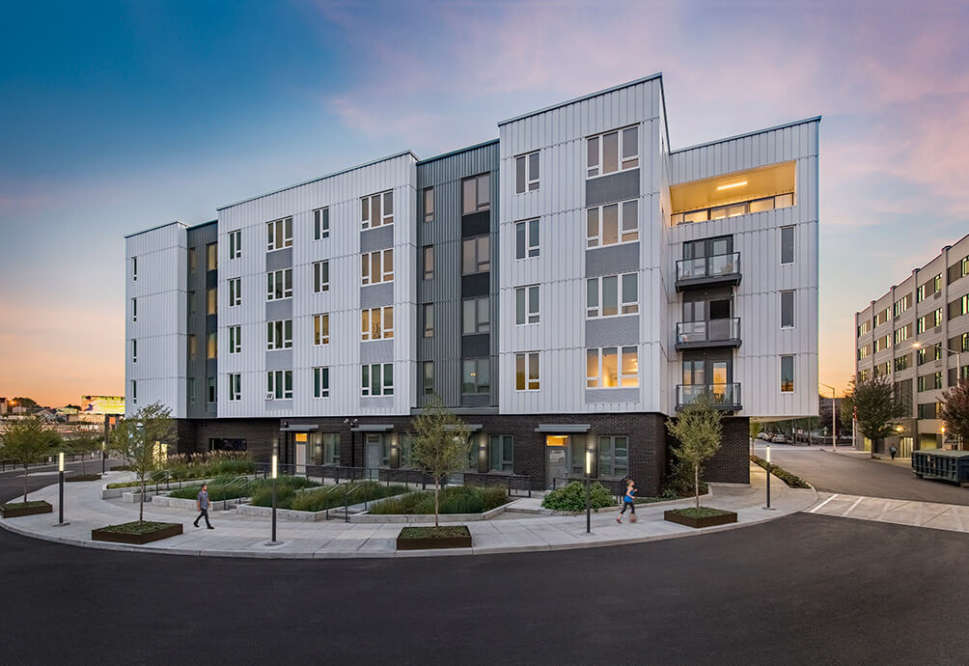
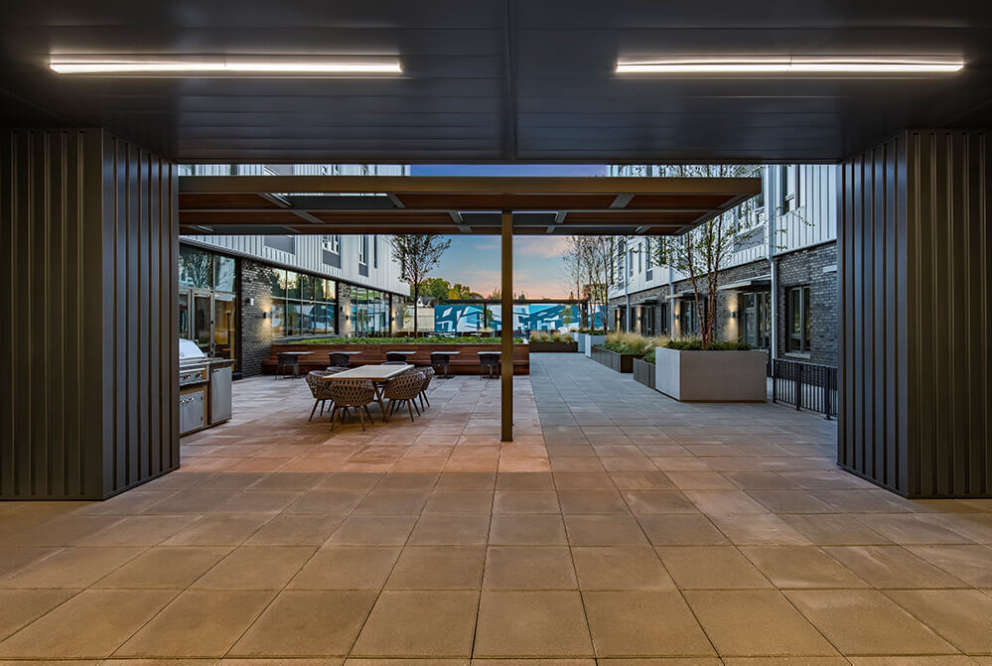
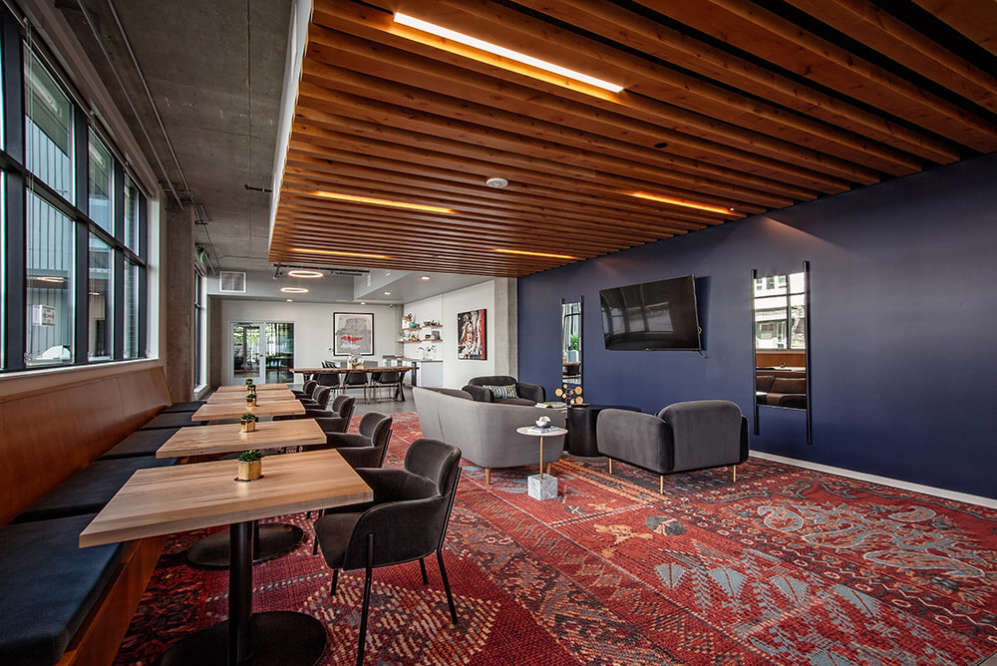
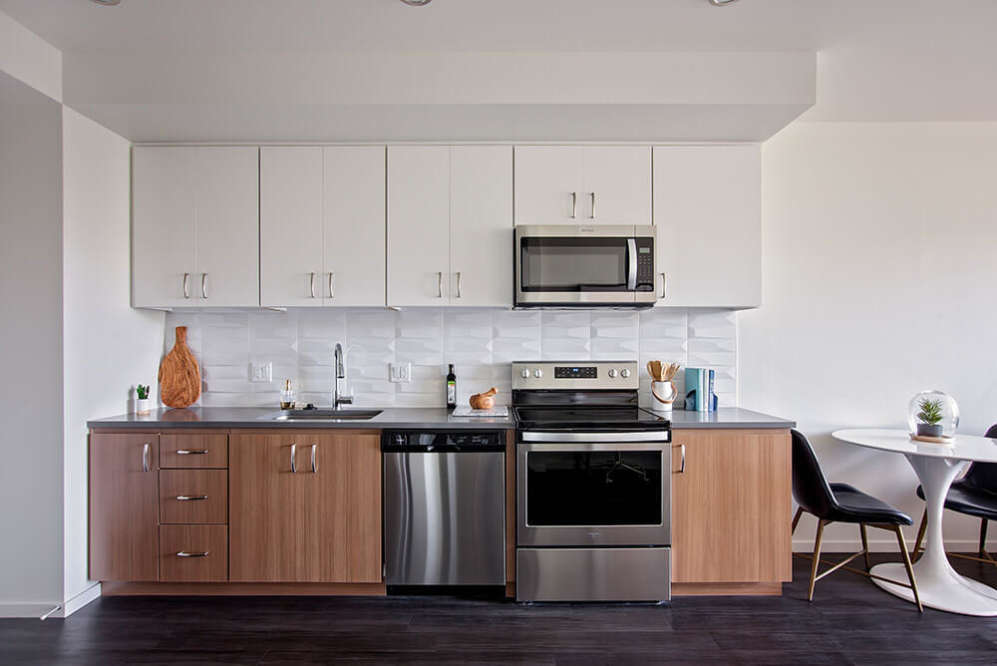
Grant Park Village II
PROPERTY TYPE
Urban Multifamily Development
Located where five inner Northeast Portland neighborhoods meet, Grant Park Village brings close-in residential living and ground-floor retail tenants together.
The second phase of Grant Park Village added 167 market-rate apartment units, for a total of 389 units, in five stories on a concrete podium and parking structure. Residents and visitors are served by 47,683 sf of retail, including a 34,579 sf New Seasons Market, Portland’s iconic B Corp-certified grocery store, right downstairs.
LOCATION
Portland, OR
SIZE
167 units
1.48 acres
www.grantparkvillage.com
Attwell Off Main
Tigard, OR
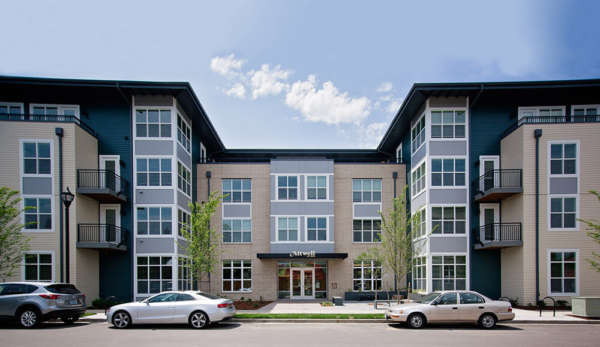

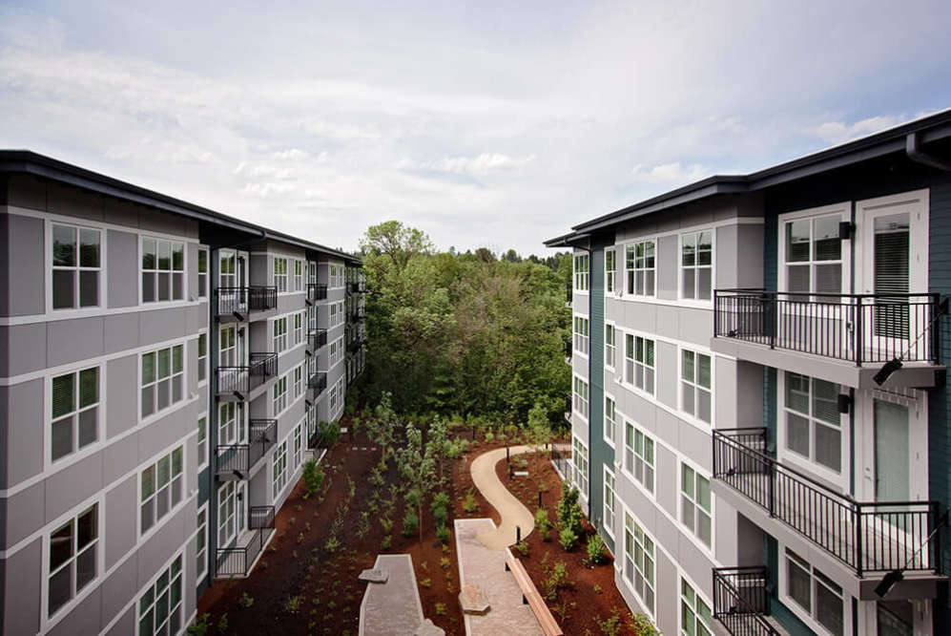
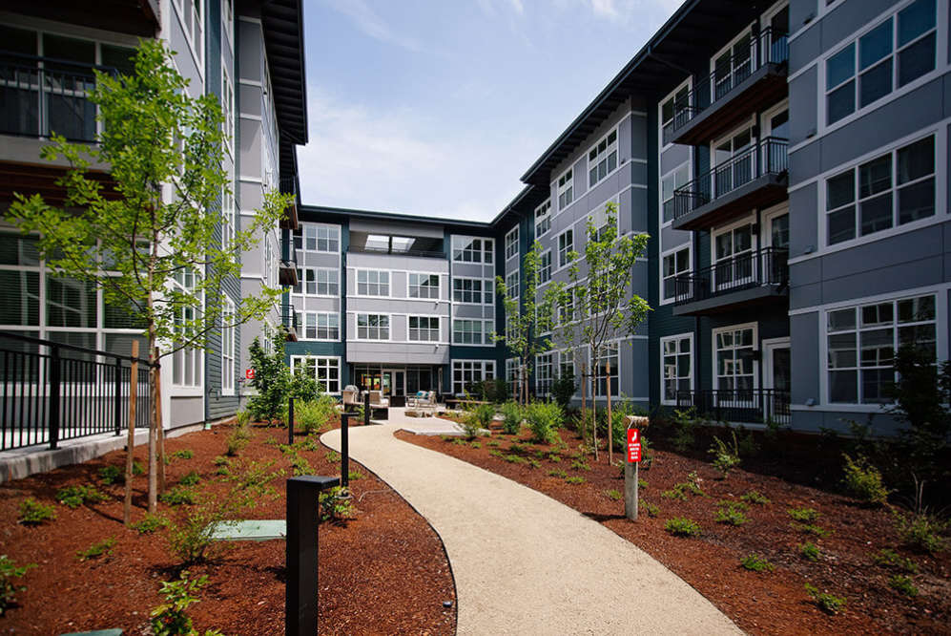
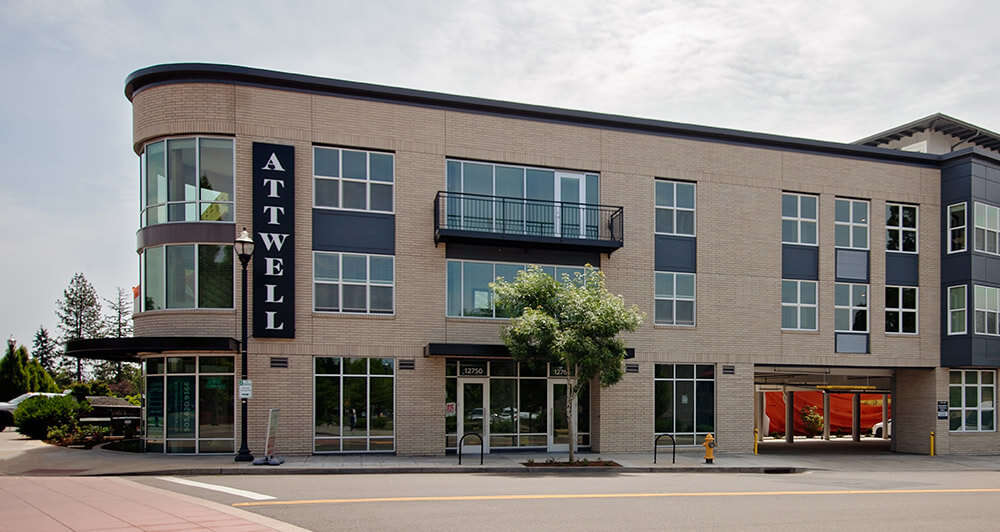
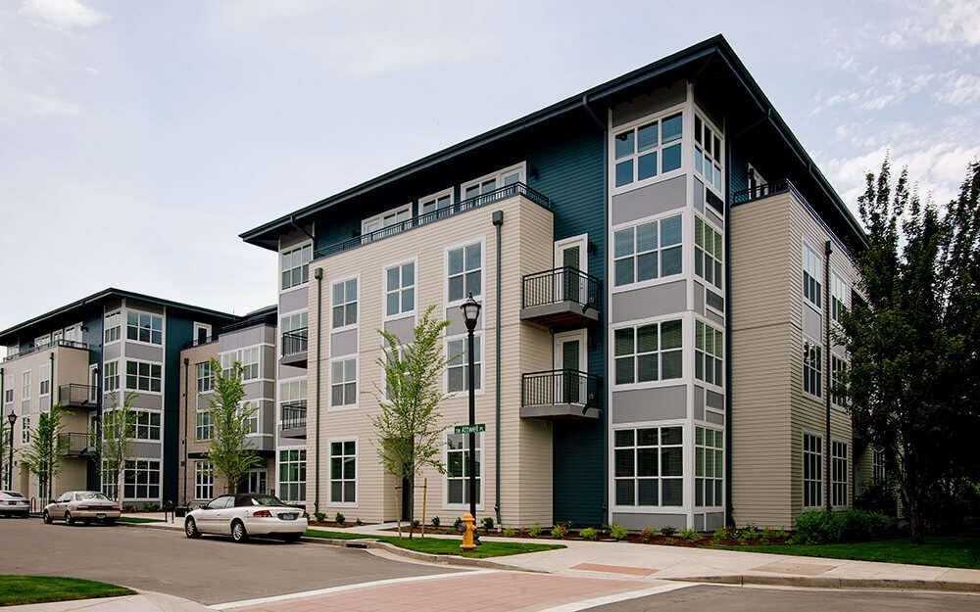
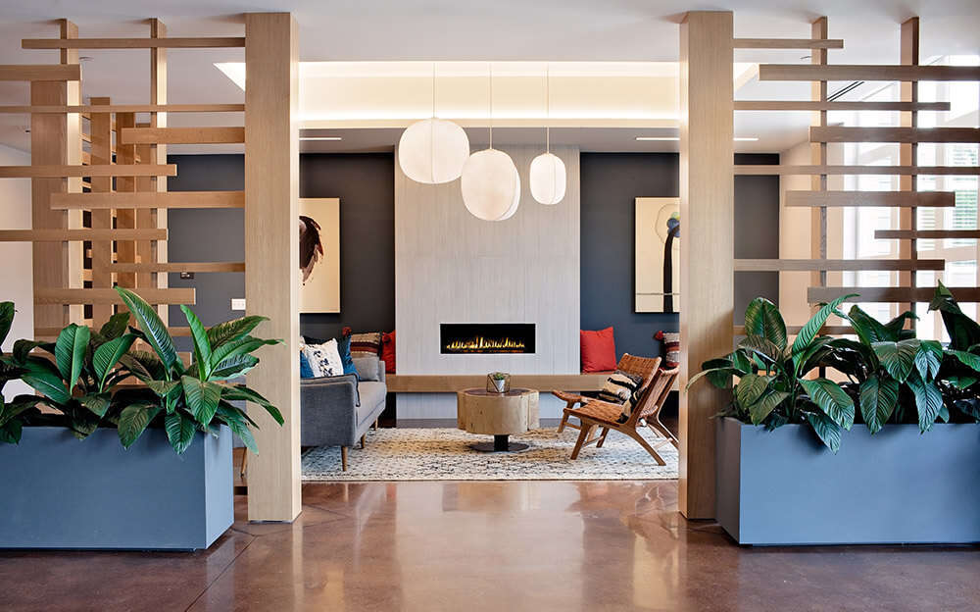
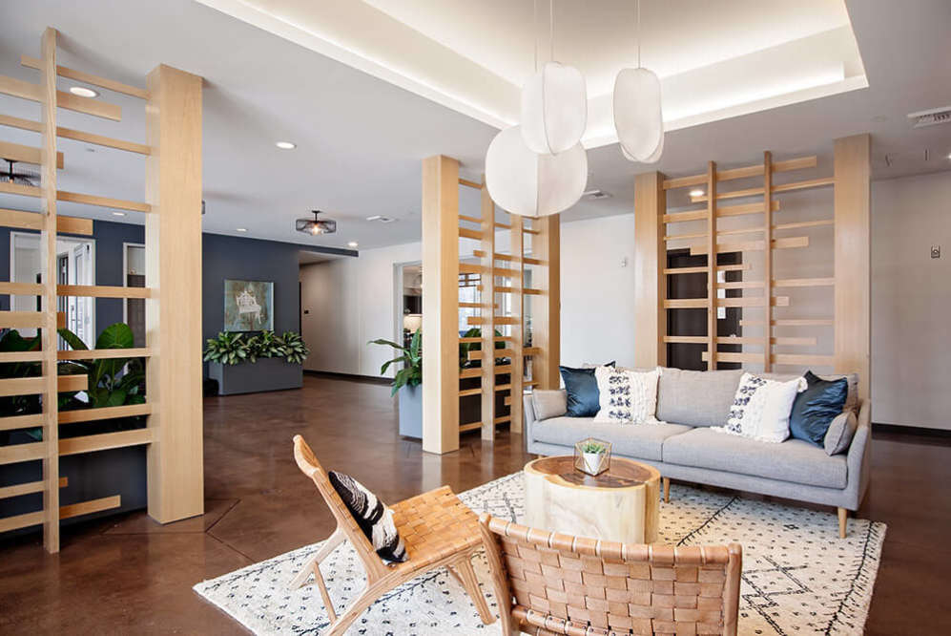
Attwell Off Main
PROPERTY TYPE
Urban Multifamily Development
Attwell Off Main is a phenomenal core asset located in the expanding downtown Tigard submarket, just to the south of downtown Portland, in Washington County. Built in 2017, the 165-unit community offers spacious studios, one-, two-, and three-bedroom apartments, including six two-story townhomes. Attwell Off Main is well connected to major employment centers in Tigard, Beaverton and Wilsonville, with immediate access to the region’s largest shopping center, Washington Square Mall, and upscale outdoor shopping at Bridgeport Village Mall.
LOCATION
Tigard, OR
SIZE
165 units
D Street Village
Portland, OR
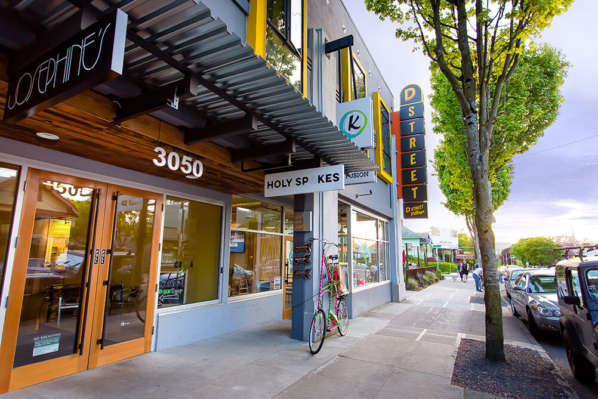

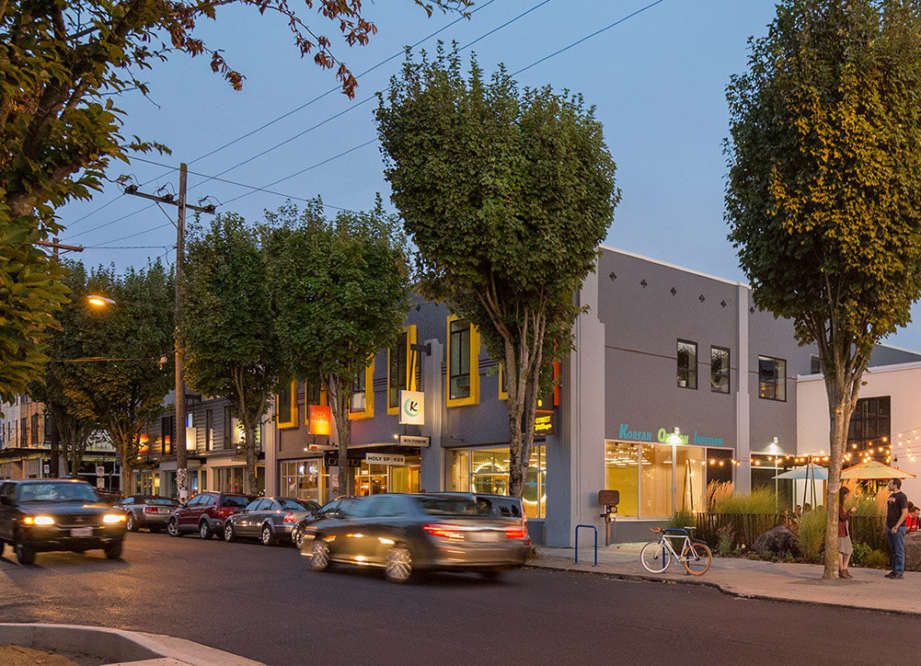
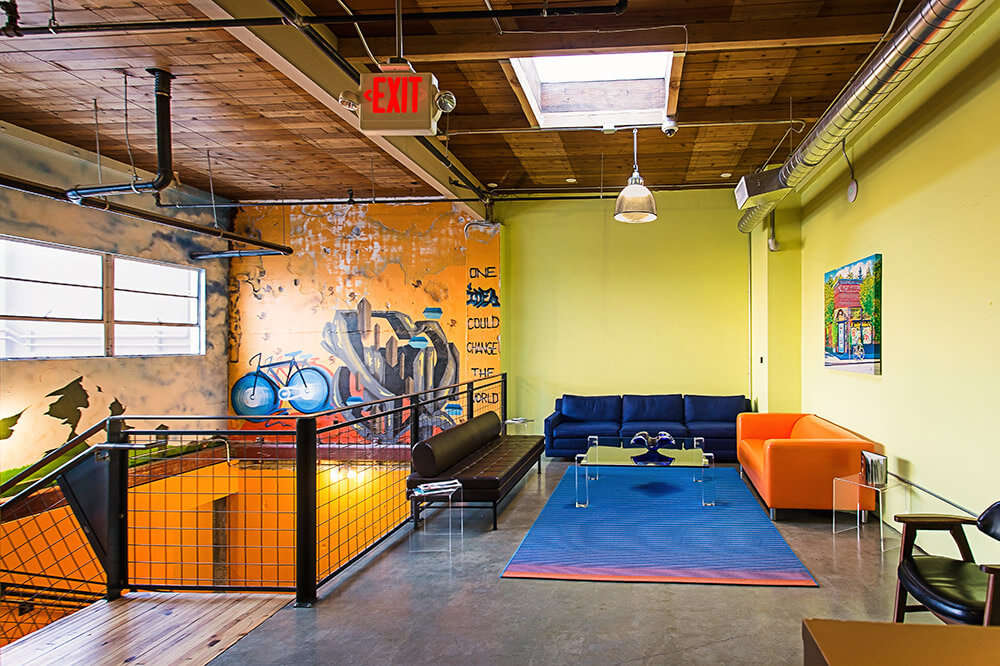
D Street Village
PROPERTY TYPE
Mixed-use – Adaptive Reuse, & Urban Multifamily Development
On the unused site of a former grocery store and two surface parking lots right in the buzzing heart of Portland’s SE Division Street neighborhood, our D Street Village project transformed this underused, car-centered site into a vibrant community hub. Phase I turned the old grocery store into 18,675 SF of retail space and 11,550 SF of office space. Phase II turned two parking lots into 85 apartment homes in two buildings and brings 8,800 SF of bustling ground-floor restaurant and service retail to the neighborhood.
LOCATION
Portland, OR
SIZE
39,025 sf
LL Hawkins
Portland, OR
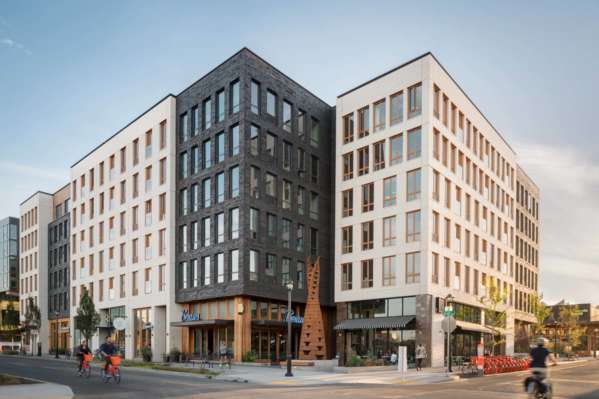
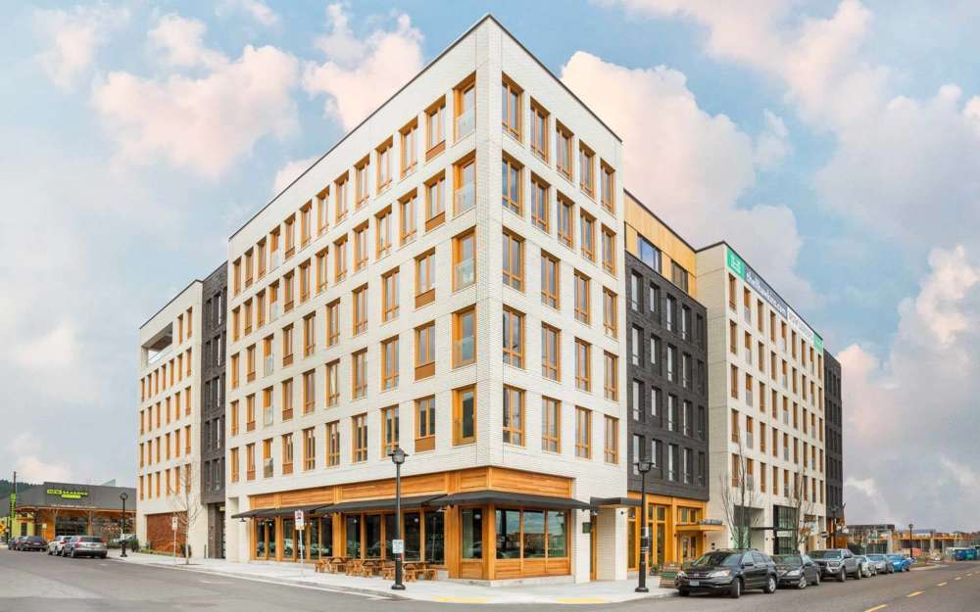
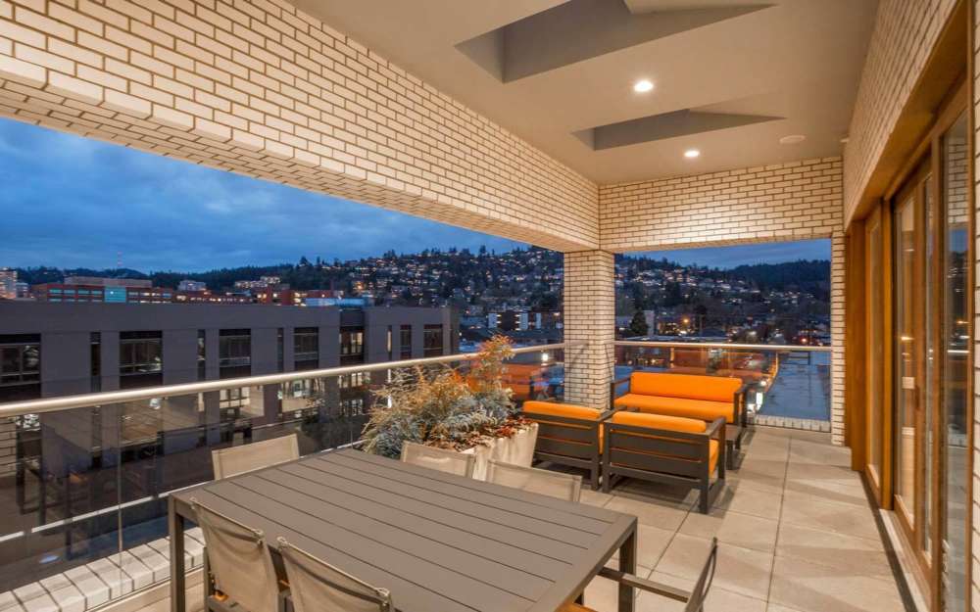
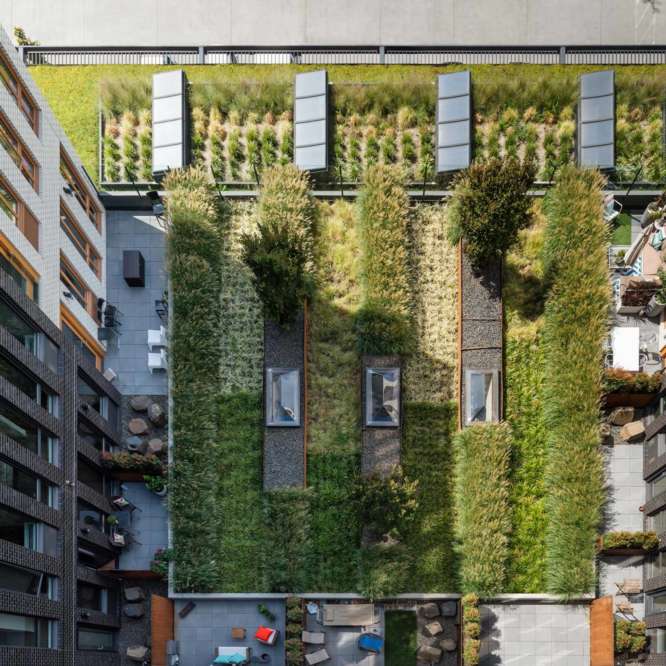
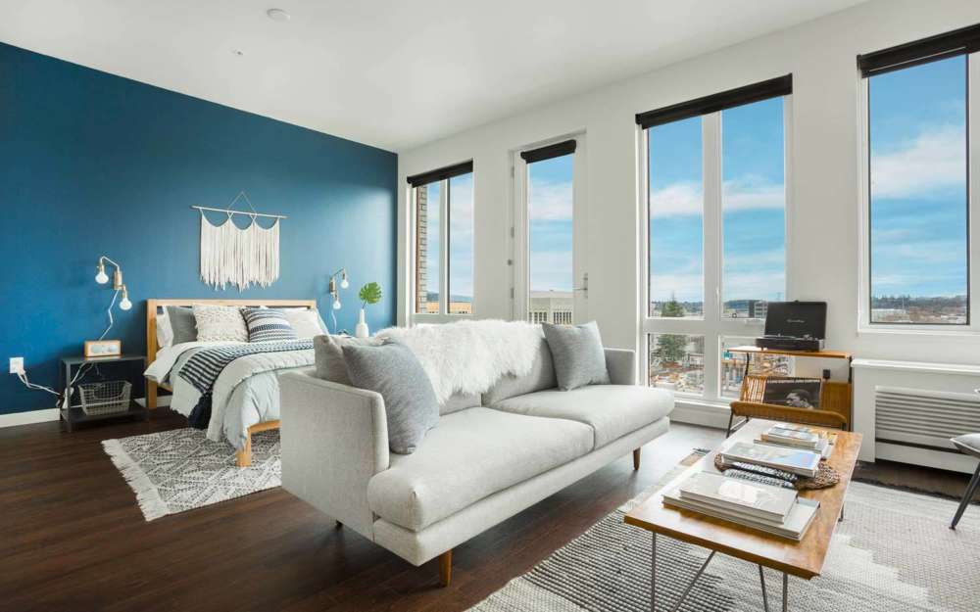
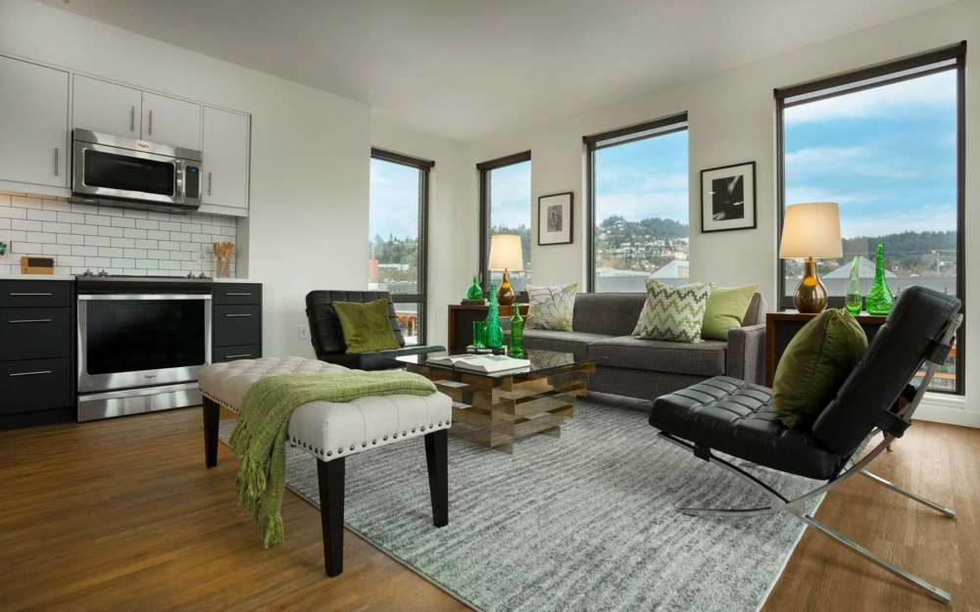
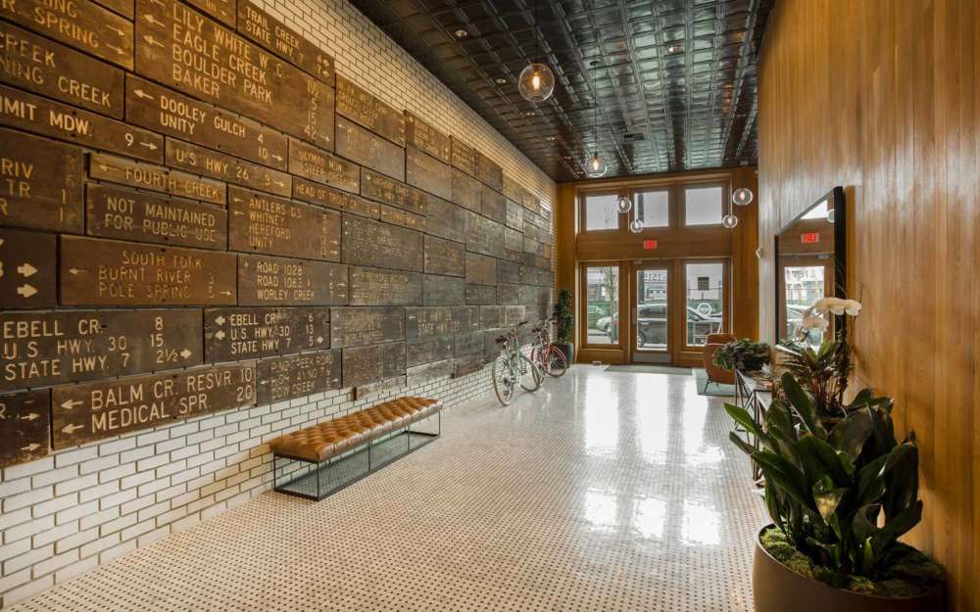
LL Hawkins
PROPERTY TYPE
Urban Multifamily Development
Next to Slabtown Marketplace, the six-story LL Hawkins building is made up of 113 studio, one-bedroom, and two-bedroom apartments situated above 10,800 sf of retail shop space. Named for Lester Leander Hawkins, an eccentric 19th Century naturalist, parks commissioner, and businessman who fought to preserve what would become Forest Park, the LL Hawkins building offers spectacular views, a charming brick-and-wood façade, an elevated courtyard, and a top-floor lounge/kitchen and covered barbecue deck. Bike parking, EV charging stations, and fiber optic 1 Gb internet service bring contemporary features to this historically rich building located in an up-and-coming neighborhood.
LOCATION
Portland, OR
SIZE
113 units
10,800 sf retail
www.thellhawkins.com
Burnside26
Portland, OR
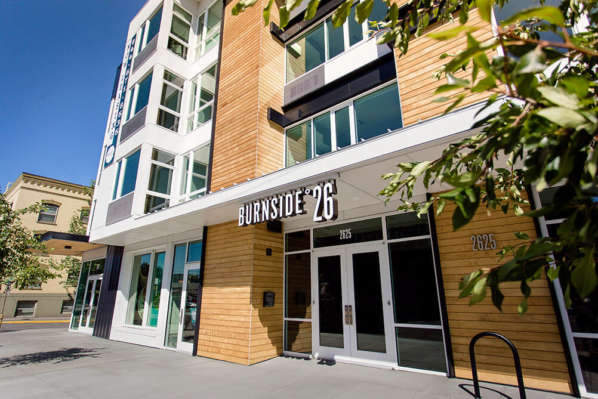

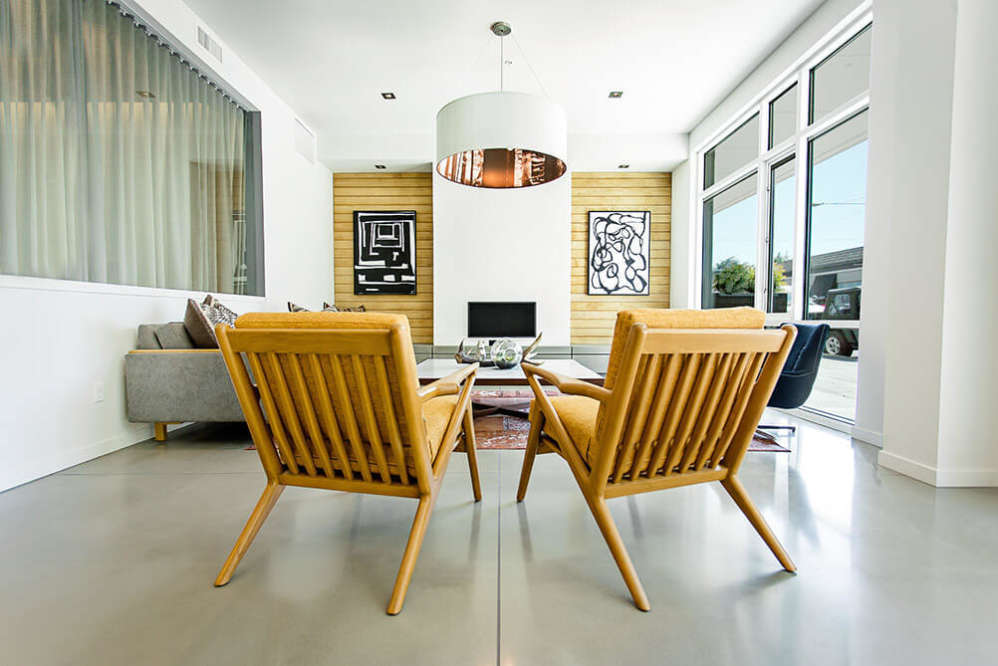
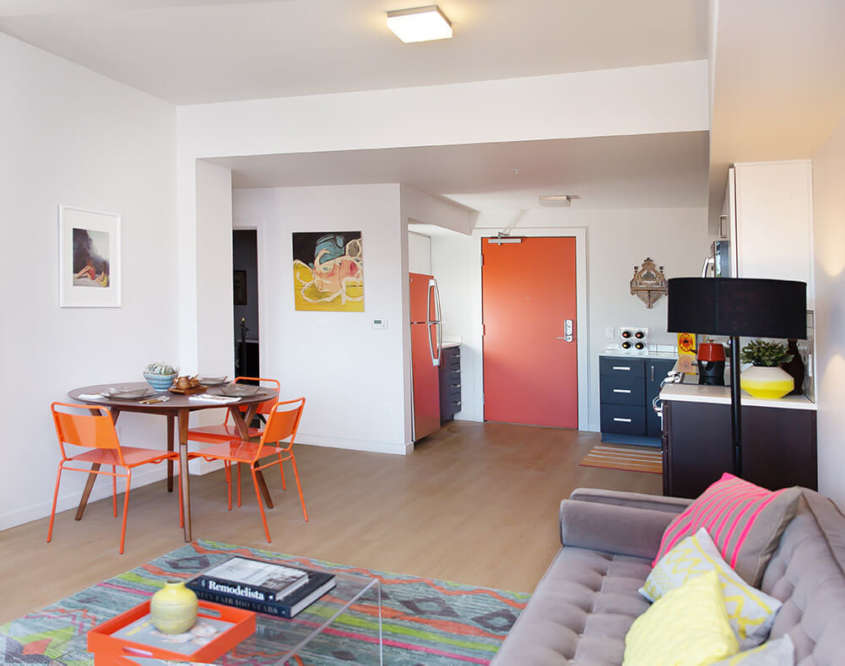
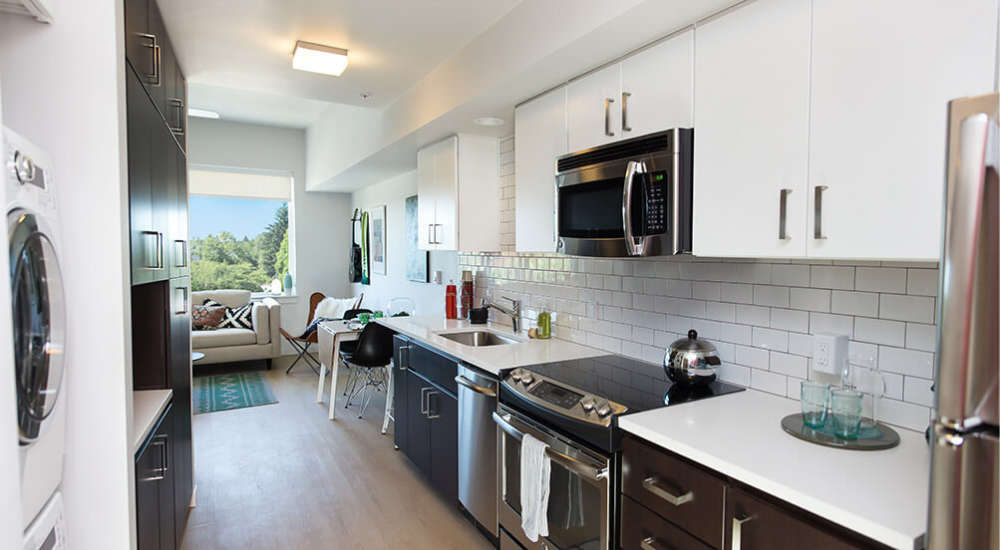
Burnside26
PROPERTY TYPE
Urban Multifamily Development
Burnside 26 is a modern, Class-A apartment building designed for Millennials’ needs and situated in Portland’s Laurelhurst neighborhood. Expansive studios, one-, and two-bedroom apartments feature smartphone/key shelves, generous storage, large windows, and some of the fastest internet in the city. Residents can take advantage of spacious community areas, including the Sky Room, a rooftop lounge with a fully equipped kitchen, outdoor fireplace and herb garden, and stunning views of downtown Portland. Nearby are renowned Portland restaurants like Screen Door, Tusk, and Ken’s Artisan Pizza, and Heart Coffee, Laurelhurst Theater, and Whole Foods are just a stone’s throw away.
LOCATION
Portland, OR
SIZE
135 units